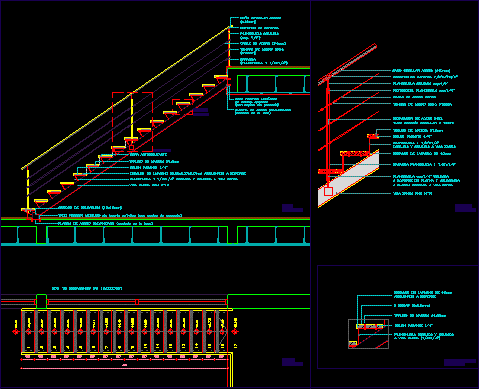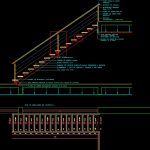
Open-Riser Stair DWG Section for AutoCAD
Open-riser stair – Details – Plants – Sections
Drawing labels, details, and other text information extracted from the CAD file (Translated from Spanish):
railing support, soldered iron, Ironing board, circular tubular, tensioner with maroma of stainless steel., line, side railing, Ironing board, Steel cable, welded iron railing bracket, bulb, pzc zanic beam, step of lapacho de, wood dowel, through bolt, Ironing board, bent welded beam zanca, Stainless steel separator., circular section tube, welded bent sheet, through bolt, wood dowel, girlfriends, bulging support, Stainless steel tensioner., railing support, circular steel pipe, Steel cable, railing, pano zanca beam, through bolt, bent sheet welded girder zanca, Lapacho step abulonado stand, wood dowel, non-slip mat, galvanized steel plate in the, Weld, metallic fischer taco insert, are steps of, step of lapacho de, beam, railing support, soldered iron, Ironing board, Stainless steel tensioner., flat rail, Steel cable, soldered iron, plywood stand, pzc zanic beam, step of lapacho de, wood dowel, through bolt, Ironing board, bent welded beam zanca, Stainless steel separator., tube section circular, circular steel pipe, welded plate girder zanca, soldered iron, galvanized steel plate, metallic fischer taco, of chemical insert, Thorn, in the, cut scale, plant scale, scale step detail, step detail, detail, scale detail
Raw text data extracted from CAD file:
| Language | Spanish |
| Drawing Type | Section |
| Category | Stairways |
| Additional Screenshots |
 |
| File Type | dwg |
| Materials | Steel, Wood |
| Measurement Units | |
| Footprint Area | |
| Building Features | |
| Tags | autocad, degrau, details, DWG, échelle, escada, escalier, étape, ladder, leiter, plants, section, sections, stair, staircase, stairway, step, stufen, treppe, treppen |
