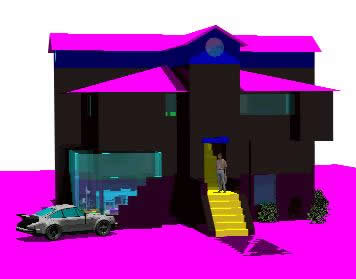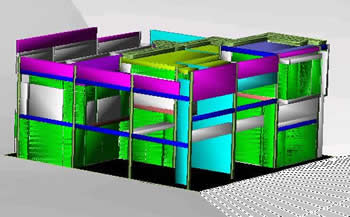
Merida House 3D DWG Model for AutoCAD
Merida House in 3D Drawing labels, details, and other text information extracted from the CAD file (Translated from Spanish): mayolica, typical floor, basement, slab, sports, parish hall in santa maría,…

Merida House in 3D Drawing labels, details, and other text information extracted from the CAD file (Translated from Spanish): mayolica, typical floor, basement, slab, sports, parish hall in santa maría,…

Single Family, on three floors(Dwelling house) Drawing labels, details, and other text information extracted from the CAD file (Translated from Spanish): design:, constructions, architect, project:, detached house, port boyacá, for…

Housing building and offices in La Haya – Alvaro Siza Raw text data extracted from CAD file: Language English Drawing Type Block Category Famous Engineering Projects Additional Screenshots File Type…

Two – story single family house located in La Dorada – Caldas Drawing labels, details, and other text information extracted from the CAD file (Translated from Spanish): design:, constructions, architect,…

Eisenman House II – Model in 3D Language English Drawing Type Model Category Famous Engineering Projects Additional Screenshots File Type dwg Materials Measurement Units Metric Footprint Area Building Features Tags…
