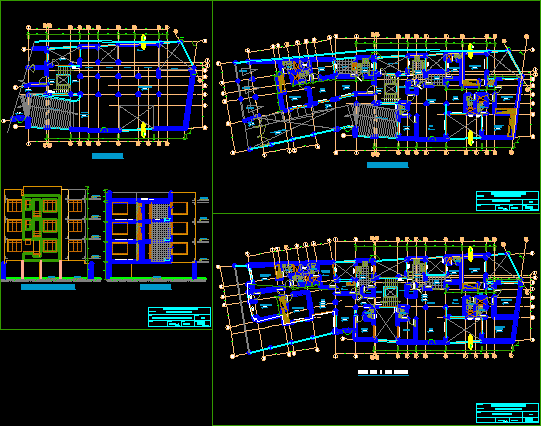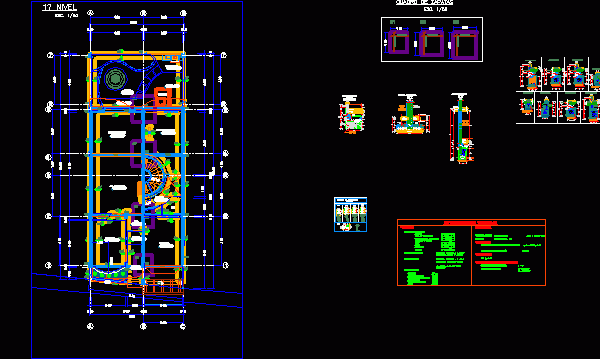
Multifamily DWG Block for AutoCAD
Multifamily Housing Drawing labels, details, and other text information extracted from the CAD file (Translated from Spanish): ss.hh., room, service room, ironing, patio, master bedroom, hall, living room, dining room,…




