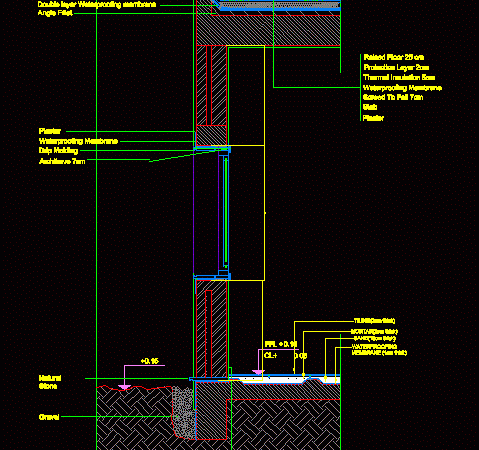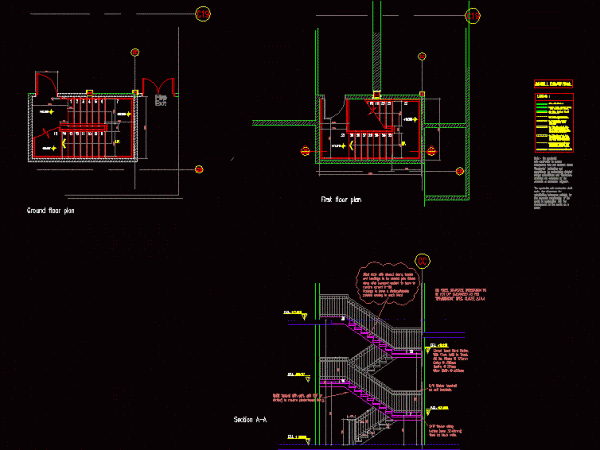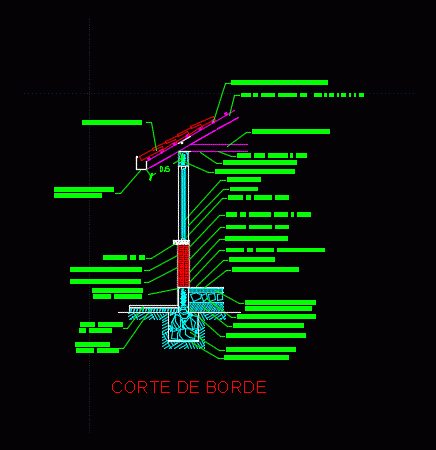
Wall Section DWG Section for AutoCAD
A wall section passing through a balustrade – window – slab – greenery including all the insulation and detailed layers Drawing labels, details, and other text information extracted from the…

A wall section passing through a balustrade – window – slab – greenery including all the insulation and detailed layers Drawing labels, details, and other text information extracted from the…

Structural Calculation Project in reinforced concrete administrative buildings – culture; direct foundation (shoes); tied ribbons is provided for receiving cargo timber frame Drawing labels, details, and other text information extracted…

Detailed drawing of fire escape staircase core with notes Drawing labels, details, and other text information extracted from the CAD file: xxx, fireline board core board, to nominal overall thickness.,…

Details – specifications – sizing – Construction cuts Drawing labels, details, and other text information extracted from the CAD file: usgpart, united states gypsum company, to verify the suitability of…

Cutting edge of a house with traditional building foundation system; brick wall and wooden ceiling Drawing labels, details, and other text information extracted from the CAD file (Translated from Spanish):…
