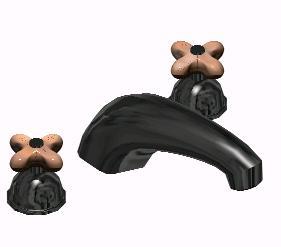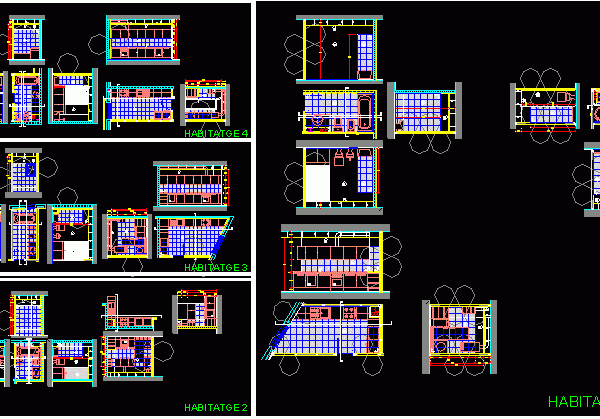
Installation Cold Water In Housing Block DWG Block for AutoCAD
Development installation cold water at housing block with six plants of housing and one plant with three stores – Elevator group of pressure for last plant Drawing labels, details, and…

Development installation cold water at housing block with six plants of housing and one plant with three stores – Elevator group of pressure for last plant Drawing labels, details, and…

Group of lavatory faucets’ Drawing labels, details, and other text information extracted from the CAD file: chrome gifmap, gold, gray semigloss, old metal Raw text data extracted from CAD file:…

Architecural planes and details of H.A. Drawing labels, details, and other text information extracted from the CAD file (Translated from Galician): Interior, Outside, Cut g ‘, Detail, Elevation, Plant, Mullions…

Elevators with specifical measures Orion – For buildings that they need elevators with capacity 6 or 8 people Drawing labels, details, and other text information extracted from the CAD file:…

Bathrooms – Plants – Elevations – Details Drawing labels, details, and other text information extracted from the CAD file (Translated from Catalan): Housing, Housing, Housing, Housing, Kitchens bathrooms. Housing, Gr….
