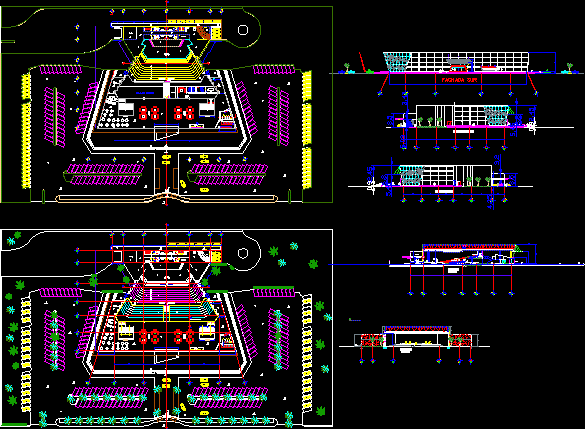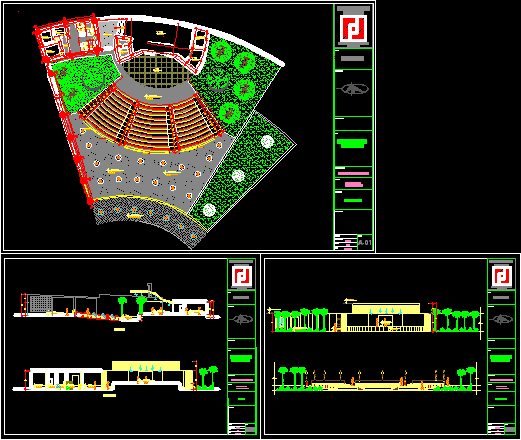
Auditorium DWG Block for AutoCAD
Auditorium – Plant Drawing labels, details, and other text information extracted from the CAD file (Translated from Spanish): dressing rooms men, stage, dressing rooms women, mantle utensils, service access, equipment…




