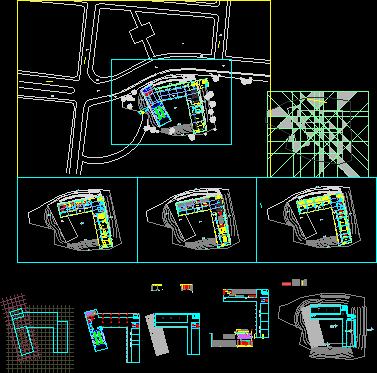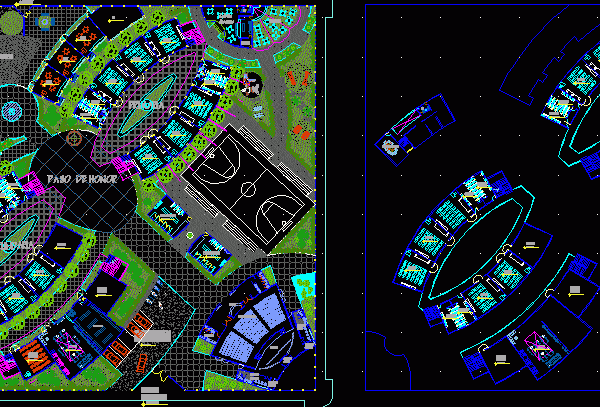
School – Lima DWG Block for AutoCAD
School General Plant – Lima Drawing labels, details, and other text information extracted from the CAD file (Translated from Spanish): physical laboratory, deposit, classroom, sshh, band room, fence to reinforce…

School General Plant – Lima Drawing labels, details, and other text information extracted from the CAD file (Translated from Spanish): physical laboratory, deposit, classroom, sshh, band room, fence to reinforce…

Part 1:PLane Optimization and amplification I:E.N 82641 Simon Bolivar; Complete set of Architcture with:Plants – Sections – elevations – Installation electric and sanitaries- Details of doors windows handrails Part 2covers…

Part 2:Include complete set planes of structures: Foundations,stairs, lightened flagstones, beams , columns , details – ( can be taken as reference for elaboration of projects) Drawing labels, details, and…

Institute of Cinema ,Art ,and Television Drawing labels, details, and other text information extracted from the CAD file (Translated from Spanish): equipment, audio, and sound, restricted deposit, binding, microfilming, library…

School proposal – Plant Drawing labels, details, and other text information extracted from the CAD file (Translated from Spanish): courtyard of honor, main entrance, primary, complementary parking, secondary entrance, entrance-initial…
