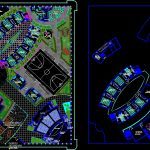ADVERTISEMENT

ADVERTISEMENT
School Proposal DWG Block for AutoCAD
School proposal – Plant
Drawing labels, details, and other text information extracted from the CAD file (Translated from Spanish):
courtyard of honor, main entrance, primary, complementary parking, secondary entrance, entrance-initial exit, secondary, administrative parking, address, sh, secretariat, waiting room, meeting room, guardian, sum, cafeteria teachers, hard court, laboratory of sciences, library, computer lab, bookshelf, secondary cafeteria, sh male, sh ladies, video library, soft playground, male locker room, ladies locker room, spectator area, lobby, ladies locker room, utensils cellar, internal circulation, stage , Knights dressing rooms, pantry, kitchen, staff room
Raw text data extracted from CAD file:
| Language | Spanish |
| Drawing Type | Block |
| Category | Schools |
| Additional Screenshots |
 |
| File Type | dwg |
| Materials | Other |
| Measurement Units | Metric |
| Footprint Area | |
| Building Features | Garden / Park, Deck / Patio, Parking |
| Tags | autocad, block, College, DWG, library, plant, proposal, school, university |
ADVERTISEMENT

