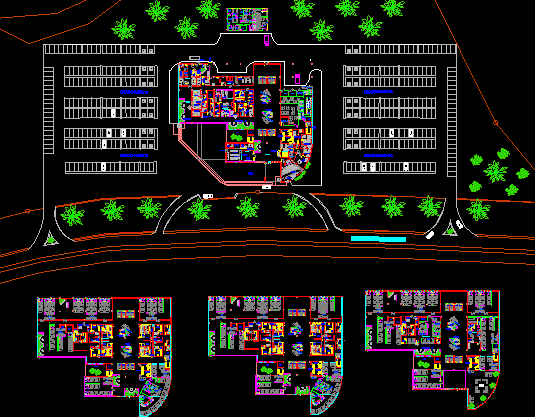
Panama Hospital DWG Block for AutoCAD
Private Hospital 4 floors, including 8 rooms for surgery, neonatology, morgue; clinics.
Drawing labels, details, and other text information extracted from the CAD file (Translated from Spanish):
nm, ground floor, project :, contains :, date :, scale :, drawing :, design :, flat no., hospital, locali, elevators, stretchers, and toilet, septic, nurses, surgeon’s lavatory, expulsion room, recovery, bvm, bvh, no., note, toilet car in the form of scissors, aislam., tec. of, central nurses, intelligent room, cures, plasters, mobile equipment, toilet, dirty clothes, san., per., washing, surgeons, transfer, c.gris, c. white, quirofano, m. steril, delivery, qurofano, saves, equipment, instrumental, prewash, receipt, assembly, wash, ta, dispatch, attention to the public, room, wait, responsible, packaging, supplies, garden, square, access, information, psycho , tro, cos, micro, process, file, radiography, station, m. constraste, e.mobil, cto., dark, waiting room, phones, bathroom m., bathroom h., sanitary, sterilization, microbiology, office, washing and distribution, sample, clinic, chemistry, control, blood bank , office, b.personal, dark room, station, b.pac., pedestrian, ambulance, exit, emergency, lab. clinical, hospital, radiology, emergencies, vestibule, adm. hosp., pharmacy, service, room, radiology, criteria and interpretation, central, telephone, deposit, t.m.s, hematology, ultrasound, portable, x-ray, clean clothes, machines, dining room, kitchen, dressing rooms, parking, bird. clayton albrook, stage, auditorium, medical education, and research, dining room, milk, pre-preparation, car station, transporters, cooking, washing pots, self-service, reception, head, crockery, food, laboratory, kitchen, supplies, step personal, consultation, external, dep. med., delivery room, newborn, attention, neonatology, central, incubators, bathroom, doctors, work, pac., isolation, intensive care, anesthesia, x-rays, mobil, general warehouse, general services, bathroom and dressing ,, pers, conservation, resident, cleaning, electricity, workshop, electrical equipment, medical equipment, air conditioning, cellar, workshop, general, mechanic, painting, dirty, clothing, access, personnel, medical director, chapel, boards, director adm., d. personal, d. accounting, d. finance, preparation, f.h, fl.q, f.m, f.c, warehouses, identification, and refrigeration, cold chamber, morgue, bathroom, garbage, gas, general location
Raw text data extracted from CAD file:
| Language | Spanish |
| Drawing Type | Block |
| Category | Hospital & Health Centres |
| Additional Screenshots |
 |
| File Type | dwg |
| Materials | Other |
| Measurement Units | Metric |
| Footprint Area | |
| Building Features | A/C, Garden / Park, Elevator, Parking |
| Tags | autocad, block, CLINIC, clinics, DWG, floors, health, health center, Hospital, including, medical center, panama, private, rooms, surgery |

