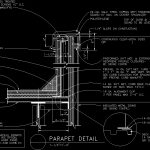
Parapet Detal DWG Section for AutoCAD
detail section of parapet
Drawing labels, details, and other text information extracted from the CAD file:
stabilize curb., to blocking on curb to, screw metal siding liner panel, contractor at his, if construction schedule permits, note:, dwgs for connection, see structural steel, deck, ga. closure strip, deck in direction, curb, wood nailer screws o.c., cont. treated, screw or tack weld, ga. sh’t met. curb base, per panel max, ga. alignment clip, parapet detail, metal deck, top of steel, roof insulation, roofing, fiber cant, compo. base flashing, curb insulation, prefab. ga. sh’t met. curb, siding, insulated metal siding, ga. ‘t’ bar vert. stiffeners, see curb elevation for spacing, preformed sh’t met. exterior, neoprene profile, by siding contr., top of curb, siding to be level, prefab. curb, continuous sides, slope, galv. steel coping with standing, max. on center, polyethylene, base plate, alignment clip, t.o.s.
Raw text data extracted from CAD file:
| Language | English |
| Drawing Type | Section |
| Category | Construction Details & Systems |
| Additional Screenshots |
 |
| File Type | dwg |
| Materials | Steel, Wood |
| Measurement Units | |
| Footprint Area | |
| Building Features | Deck / Patio |
| Tags | autocad, barn, cover, dach, DETAIL, DWG, hangar, lagerschuppen, parapet, roof, section, shed, structure, terrasse, toit |
