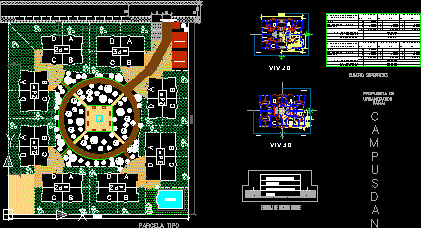ADVERTISEMENT

ADVERTISEMENT
Parcels Type Campusdan DWG Block for AutoCAD
Study parcel type for urbanization with houses 3 bedrooms
Drawing labels, details, and other text information extracted from the CAD file (Translated from Spanish):
garage, block section scheme, table surfaces, plot type, proposal, urbanization, for :, facilities, concierge, portal, area, recreation, games, children, d., access, pedestrian access and, emergencies, pool, low yard , elevator
Raw text data extracted from CAD file:
| Language | Spanish |
| Drawing Type | Block |
| Category | Condominium |
| Additional Screenshots |
 |
| File Type | dwg |
| Materials | Other |
| Measurement Units | Metric |
| Footprint Area | |
| Building Features | Deck / Patio, Pool, Garage, Elevator |
| Tags | apartment, autocad, bedrooms, block, building, condo, DWG, eigenverantwortung, Family, group home, grup, HOUSES, mehrfamilien, multi, multifamily housing, ownership, parcel, parcels, partnerschaft, partnership, study, type, urbanization |
ADVERTISEMENT
