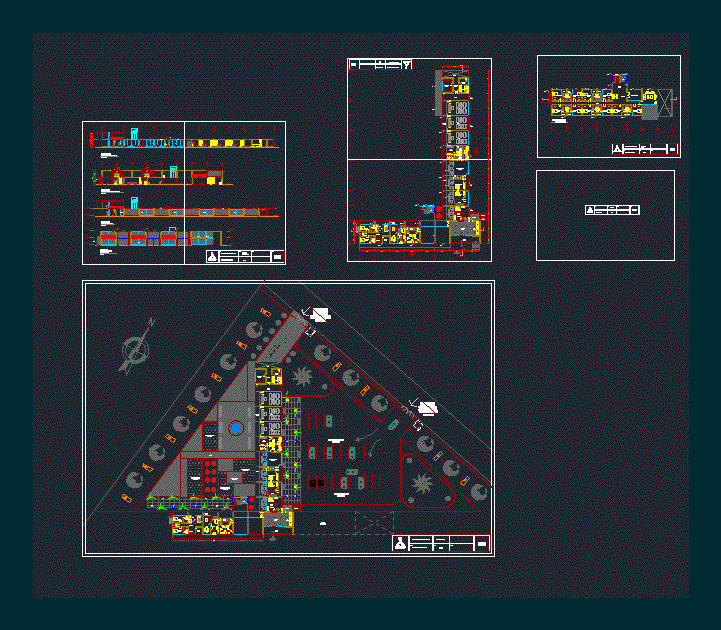
Parish Complex DWG Plan for AutoCAD
Architectural plans – CORTES
Drawing labels, details, and other text information extracted from the CAD file (Translated from Spanish):
columbars chumacero jose, beam projection, steel railing, tempered glass screen, cut aa offices and classrooms, access to offices, bb court house and lodging, metal staircase, fixed glass, wooden parasol wall, wooden parasol wall, tempered glass, aluminized steel handrail, tempered glass screen, second floor accommodation, ramp, disabled, hydraulic lift, installation duct, concrete slabs, concrete slabs, skylight, course :, plan :, architectural design iv, project :, parochial complex, student :, teachers :, sheet :, scale :, cuts and elevations, architecture school, uss, second floor, first floor, general plan, metal staircase, steel handrail, brochures, subject :, tensile structures, students :, model, wooden deck, wooden parasols, av. san agustin, jr. ruben rivas, jr. santa lucia, jr. homeland, health services, education, jr. independence, jr. real, jr. huascar, jr. malambo, jr. san francisco, jr. sto. toribio, psje. san francisco, psje. artidoro chub, sports area, sto. toribio, chapel, alam. sto. Toribio, communal, acequia, prolon. huascar, jr. tarata, park, service, church of holiness of pilgrims, av. Manuel Seoane, Commerce, Research Service, Jr. j. chavez, jr. to. Ugarte, jr. h. of mendoza, communal service, and agrarian promotion, central, electric, telephone of peru, av. circumvallation
Raw text data extracted from CAD file:
| Language | Spanish |
| Drawing Type | Plan |
| Category | Religious Buildings & Temples |
| Additional Screenshots | |
| File Type | dwg |
| Materials | Concrete, Glass, Steel, Wood, Other |
| Measurement Units | Metric |
| Footprint Area | |
| Building Features | Garden / Park, Deck / Patio |
| Tags | architectural, autocad, cathedral, Chapel, church, complex, cortes, DWG, église, igreja, kathedrale, kirche, la cathédrale, mosque, parish, plan, plans, religious architecture, temple |
