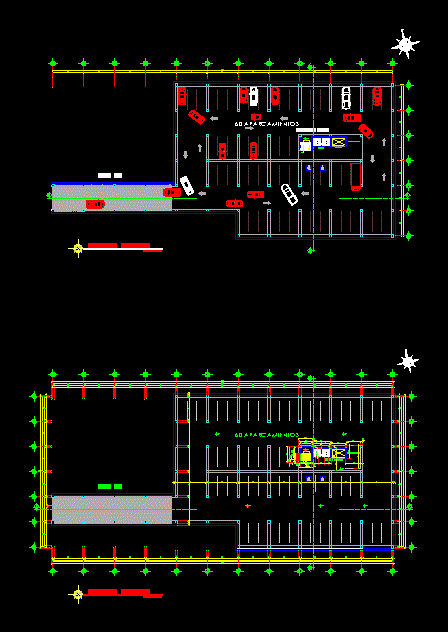ADVERTISEMENT

ADVERTISEMENT
Parking In Basement;Office Building DWG Block for AutoCAD
Office Building Parking for 60 vehicles in Basement; ramp; module elevators and stairs .
Drawing labels, details, and other text information extracted from the CAD file (Translated from Spanish):
architecture, cunoc, fsi, ups, basement, loading and unloading, elevators, forklifts, project:, office tower, scale: indicated, content :, address :, names: erick santizo, anselmo soto, pablo ajsivinac, card: , sheet no., course:
Raw text data extracted from CAD file:
| Language | Spanish |
| Drawing Type | Block |
| Category | Transportation & Parking |
| Additional Screenshots |
 |
| File Type | dwg |
| Materials | Other |
| Measurement Units | Metric |
| Footprint Area | |
| Building Features | Garden / Park, Elevator, Parking |
| Tags | autocad, basement, block, building, car park, DWG, ELEVATORS, estacionamento, module, office, parking, parkplatz, parkplatze, ramp, stairs, stationnement, Vehicles |
ADVERTISEMENT

