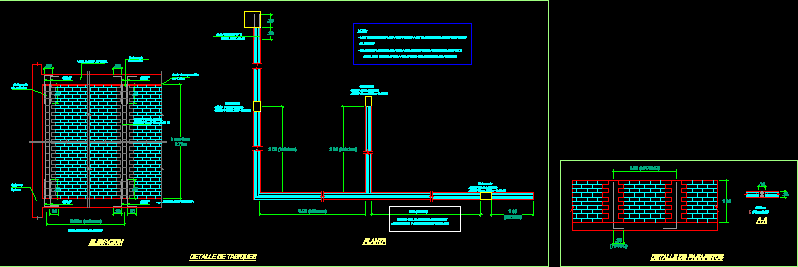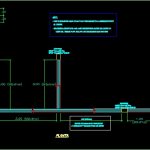ADVERTISEMENT

ADVERTISEMENT
Partition Detail DWG Detail for AutoCAD
DETAIL PARTITION IN A WALL
Drawing labels, details, and other text information extracted from the CAD file (Translated from Spanish):
consulting engineers, s.a.c. consultants, from support, maximum, detail of parapets, the necessary anchors must be left before filling the, the partitions will be lifted once it has been demoulded, note:, slab roof to anchor the mooring columns., ceiling., mooring columns, elevation, solid slab beam, columneta, of bracing, detail of partitions, column, license plate, solid slab beam, for, maximum, plant, between columns of bracing, o ‘corners wall encounters, wires, each row, columneta, for, columneta, for, columneta, for, separation joint
Raw text data extracted from CAD file:
| Language | Spanish |
| Drawing Type | Detail |
| Category | Construction Details & Systems |
| Additional Screenshots |
 |
| File Type | dwg |
| Materials | |
| Measurement Units | |
| Footprint Area | |
| Building Features | |
| Tags | aluminio, aluminium, aluminum, autocad, DETAIL, DWG, gesso, gips, glas, glass, l'aluminium, le verre, mauer, mur, panels, parede, partition, partition wall, partitions, plaster, plâtre, vidro, wall |
ADVERTISEMENT

