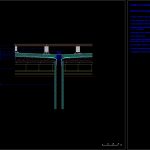ADVERTISEMENT

ADVERTISEMENT
Passable Roof – Connection With Fall DWG Detail for AutoCAD
Connection passable roof with fall of P.V.C. – Detail with specifications
Drawing labels, details, and other text information extracted from the CAD file (Translated from Spanish):
Unidirectional forged formed by girders beams of cellular concrete slope separating layer of fiberglass felt waterproofing by means of sheets of synthetic rubber epdm of thickness mm thermal insulation by means of extruded polystyrene plates synthetic felt filter plots adjustable polypropylene provided with crosspieces. Height mm mm terrazzo slab cm of downspout protection downpip of diameter pvc, Technical specifications, Passable cover: down
Raw text data extracted from CAD file:
| Language | Spanish |
| Drawing Type | Detail |
| Category | Construction Details & Systems |
| Additional Screenshots |
 |
| File Type | dwg |
| Materials | Concrete, Glass |
| Measurement Units | |
| Footprint Area | |
| Building Features | Car Parking Lot |
| Tags | autocad, barn, connection, cover, dach, DETAIL, DWG, hangar, lagerschuppen, passable, roof, shed, specifications, structure, terrasse, toit |
ADVERTISEMENT

