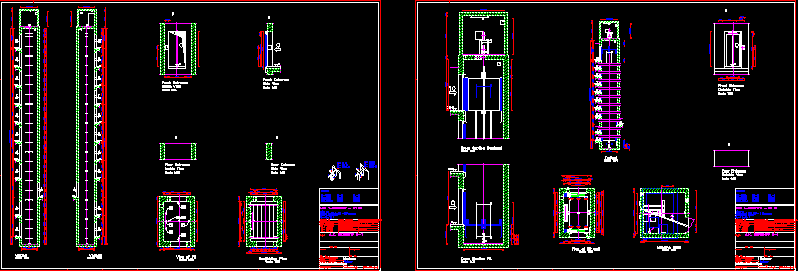
Passenger Elevator With Two Doors Of The Cab DWG Block for AutoCAD
Rated load (kg): 630 – 8Passangers
Drawing labels, details, and other text information extracted from the CAD file (Translated from German):
date:, CHANGED .:, gene.:, checked .:, operator:, architect:, signed .:, Measure finished, sheet:, construction management:, exaggerating disc:, additions:, Project:, cabin:, doors:, staying .:, buffer:, ropes:, rails:, drive:, control:, power:, controller:, machine:, www.liftdesigner.com, forces, Units of dims .:, date:, verified:, Drawn: hajrullah, approved:, Project no .:, dwg. no .:, customer, Tel .: fax:, car:, speed, travel, Nominal load, doors:, stops, Ld assembly, Units of dims .:, date:, verified:, Drawn: hajrullah, approved:, Project no .:, dwg. no .:, customer, Tel .: fax:, car:, speed, travel, Nominal load, doors:, stops, Units of dims .:, date:, verified:, Drawn: hajrullah, approved:, Project no .:, dwg. no .:, customer, Tel .: fax:, car:, speed, travel, Nominal load, doors:, stops, Ld plan, shaft, shaft, unicode, customer, Mati en, Tel .: fax:, Tel .: fax:, Ld builders, date:, customer, Tel .: fax:, approved:, verified:, architect:, Drawn: hajrullah, Project no .:, Units of dims .:, Site supervision:, rail:, Traction sheave:, A. K. berishtë, project:, speed, Spring buffer, Buffer: spring buffer, rope, rail:, drive:, travel, Nominal load passengers, Control unit:, Performance: kw, Machine model: standard drive unit, stops, entrances:, doors:, car:, Cw mm, Cd mm, Ch mm, Governor: governor, bg, customer, Mati en, Tel .: fax:, Tel .: fax:, Ld installation, date:, customer, Tel .: fax:, approved:, verified:, architect:, Drawn: hajrullah, Project no .:, Units of dims .:, Site supervision:, rail:, Traction sheave:, A. K. berishtë, project:, speed, Spring buffer, Buffer: spring buffer, rope, rail:, drive:, travel, Nominal load passengers, Control unit:, Performance: kw, Machine model: standard drive unit, stops, entrances:, doors:, car:, Cw mm, Cd mm, Ch mm, Governor: governor, unicode, shaft, unicode, shaft, unicode, shaft, unicode, unicode, Unicode of pit, unicode, Unicode plan, unicode, Unicode entrance inside view, unicode, Unicode entrance side view, unicode, Unicode entrance inside view, unicode, Unicode entrance side view, unicode, Unicode section overhead, unicode, Unicode section pit, unicode, Unicode room, bg, unicode, Unicode of lift well, unicode, Unicode entrance outside view, unicode, Unicode entrance outside view
Raw text data extracted from CAD file:
| Language | N/A |
| Drawing Type | Block |
| Category | Mechanical, Electrical & Plumbing (MEP) |
| Additional Screenshots |
 |
| File Type | dwg |
| Materials | |
| Measurement Units | |
| Footprint Area | |
| Building Features | Elevator, Car Parking Lot |
| Tags | ascenseur, aufzug, autocad, block, doors, DWG, einrichtungen, elevador, elevator, facilities, gas, gesundheit, kg, l'approvisionnement en eau, la sant, le gaz, load, machine room, maquinas, maschinenrauminstallations, provision, wasser bestimmung, water |
