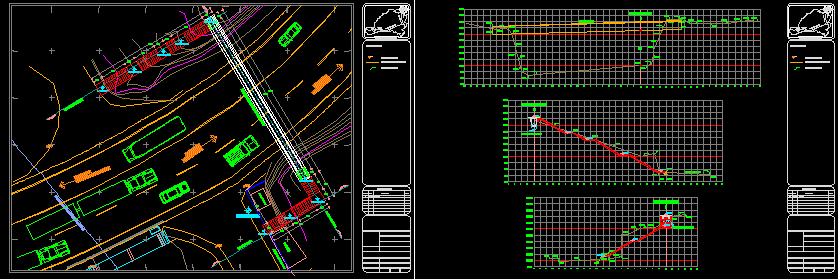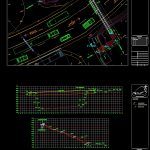ADVERTISEMENT

ADVERTISEMENT
Pedestrian Bridge DWG Section for AutoCAD
Plant – Section
Drawing labels, details, and other text information extracted from the CAD file (Translated from Catalan):
npt, pt, pl, hacianaucalpan, haciatoluca, local, chapel, bench, date, revision, project, modification, authorizations, respon., symbolism: location sketch, telephone pole, asphaltic folder limit, land quotas, naucalpan -toluca, peripheral, chimalpa, tejamanil, vehicular access, main axis, naucalpan axis, toluca axis, naucalpan axis, indicate solution
Raw text data extracted from CAD file:
| Language | Other |
| Drawing Type | Section |
| Category | Roads, Bridges and Dams |
| Additional Screenshots |
 |
| File Type | dwg |
| Materials | Other |
| Measurement Units | Metric |
| Footprint Area | |
| Building Features | |
| Tags | autocad, bridge, DWG, pedestrian, plant, section |
ADVERTISEMENT
