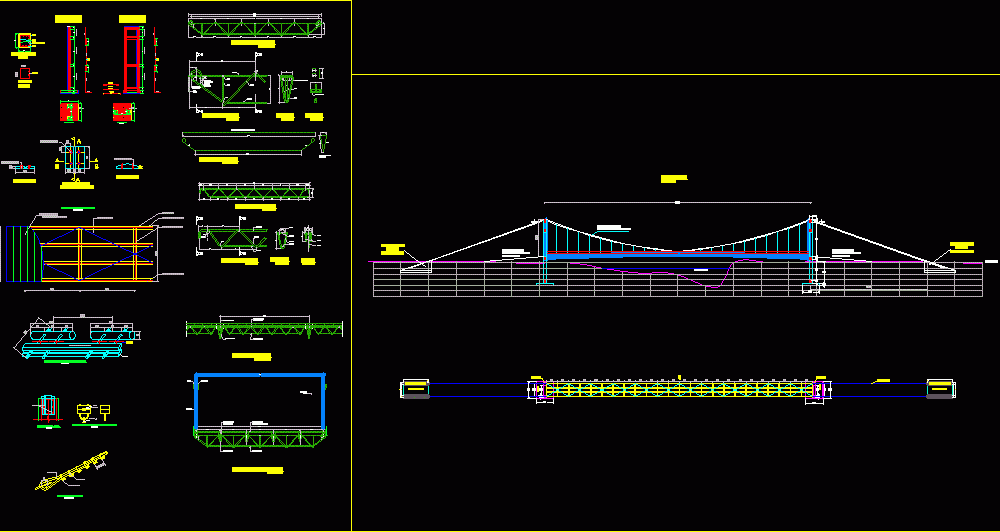
Pedestrian Bridge, Quebrada Coroata, Caracas DWG Plan for AutoCAD
Plans, pontoon over Quebrada Coroata
Drawing labels, details, and other text information extracted from the CAD file (Translated from Spanish):
access ramp filled with selected material, drum, shoe, column, anchoring mass, shoe detail, in both directions, double grill, section a -a, section b -b, support detail, tension cable, section aa, stirrup , front view, side view, longitudinal view of the board, cross metal beam, longitudinal metal beam, galapago steel detail, proposed cable clamp detail, stage, no scale, detail of cast iron connector, detail anchor cables, shackles, floor in plank, rail, pendolón, cable, clamp, crossbar, longitudinal beam, floor decking, welding, optional, hook for pendolones, union of the handrail to the tower, section cc, detail of the end of the beam, longitudinal, detail Union of beams, longitudinal and transversal, detail of the upper node, of the transverse beam, cross section, longitudinal section, detail of union between longitudinal and transverse beams, alternative details of the union of the overlay, wood to the longitudinal beams, support detail, support comb detail, bb section, platinum pendolon detail, rod pendolon detail, length of the rod pendolon, washers, notes, the washer has a internal diameter, minimum, the end of the pendolon must be ø, the union with the section ø, linking the two ends, plant, frontal elevation, typical cross section, reinforcement of cortafuertes, type, quantity, length, weight, total, concrete , anchoring detail axonometry
Raw text data extracted from CAD file:
| Language | Spanish |
| Drawing Type | Plan |
| Category | Roads, Bridges and Dams |
| Additional Screenshots |
 |
| File Type | dwg |
| Materials | Concrete, Steel, Wood, Other |
| Measurement Units | Metric |
| Footprint Area | |
| Building Features | Deck / Patio |
| Tags | autocad, bridge, caracas, DWG, pedestrian, plan, plans |
