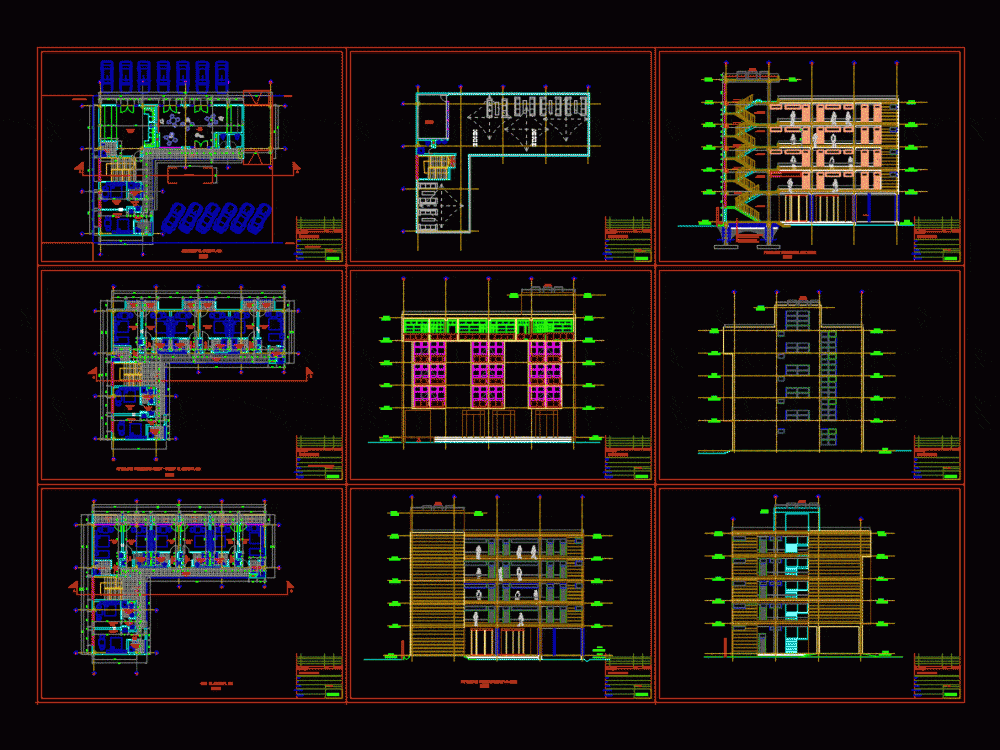
Pension DWG Block for AutoCAD
Pension architectural design
Drawing labels, details, and other text information extracted from the CAD file:
rhs truss member, gypsium board ceiling, tyrolean rendered hcb wall, left side elevation, rear elevation, right side elevation, front elevation, a-a sectional elevation, fewashe penision section x-x, terazzo floor finish, selected material, wooden hand rail, metalic balustrade, plastered and painted hcb wall, gent’s, shop, atm, foreign currency, elivator, tellers, ladies, designed by:, checked by:, title:, owner:, project name:, location:, typical first – third floor plan, scale:, date, revisions, signature, fewashe penision first -third floor plan, void, fewashe penision section, ceramic floor finish, fewashe penision elevation, ground floor plan, site plan, pension, the site, future extention, location plan, septic tank, property line
Raw text data extracted from CAD file:
| Language | English |
| Drawing Type | Block |
| Category | Condominium |
| Additional Screenshots |
 |
| File Type | dwg |
| Materials | Concrete, Wood, Other |
| Measurement Units | Metric |
| Footprint Area | |
| Building Features | Pool |
| Tags | apartment, architectural, autocad, block, building, condo, Design, DWG, eigenverantwortung, Family, group home, grup, mehrfamilien, multi, multifamily housing, ownership, partnerschaft, partnership |
