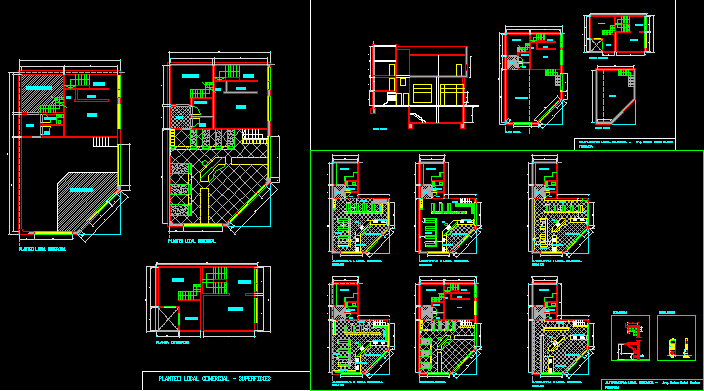
Pharmacy DWG Section for AutoCAD
Pharmacy – Plants – Sections – Elevations
Drawing labels, details, and other text information extracted from the CAD file (Translated from Spanish):
commercial room, bath, kitchenet, garage, desk, Deposit, desk, lobby, Deposit, loft, mezzanine floor, entry, yard, D.E.P., toillet, current plant, basement, current court, bath, garage, entry, yard, D.E.P., toillet, local business, local business premises, bath, kichenett, garage, laboratory, entry, yard, D.E.P., toillet, local business, Deposit, desk, lobby, Deposit, mezzanine floor, office, kichenet, alternatives commercial local arq. celina mabel savino, bath, laboratory, yard, local commercial alternative, Public attention, box, computer, bath, laboratory, yard, local commercial alternative, Public attention, box, computer, bath, laboratory, yard, local commercial alternative, Public attention, box, computers, Deposit, scale, stained glass windows, bath, laboratory, yard, local commercial alternative, Public attention, box, computer, Deposit, scale, bath, laboratory, yard, local commercial alternative, Public attention, box, computer, Deposit, scale, stained glass windows, step forward, front, side view, pharmacy, local commercial survey arq. celina mabel savino, pharmacy, bath, kichenett, garage, laboratory, entry, yard, D.E.P., toillet, local business, stairs, furniture
Raw text data extracted from CAD file:
| Language | Spanish |
| Drawing Type | Section |
| Category | Misc Plans & Projects |
| Additional Screenshots |
 |
| File Type | dwg |
| Materials | Glass |
| Measurement Units | |
| Footprint Area | |
| Building Features | Garage, Deck / Patio |
| Tags | assorted, autocad, DWG, elevations, Pharmacy, plants, section, sections |

