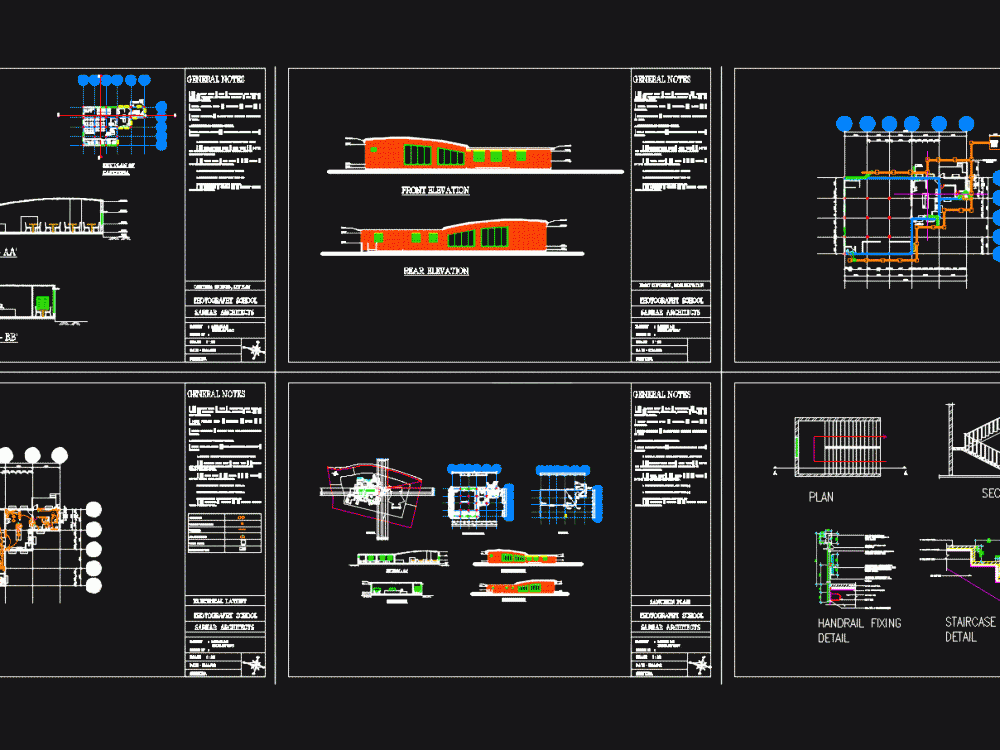
Photography School DWG Block for AutoCAD
A photography school with lobby ; classrooms;labs etc
Drawing labels, details, and other text information extracted from the CAD file:
room, prop room, equipment room, gallery, studio, large studio, foyer, server room, store room, monitor room, fridge, pot wash, lockers, kitchen, storage, wash area, staff seating, seating area, toilet, unloading bay, serving counter, ramp, on time, late, topic:, basic structural systems, student name:, student id:, sheet title:, scale:, instructors:, signature:, structural systems, foundation systems, reem almarzouqi, foundation for load bearing wall, sign, name : sanjana das, architectural design vi, dwg no., site plan, corridor, library, corridor covered withglass panels, entrance to studios, staff room, office, cafeteria, auditorium, av room, library ground floor plan, library first floor plan, section aa, section bb, brick and lightweight concrete block cavity wall built in structural frame as stone facing is fixed, fishtail restrained cramp, stone bonder course at each floor as support for stone facing, dovetail slot cast into concrete for dovetail cramp and dowel, compression joint above backup wall, fishtail cramp built into brick backup wall as cramp and dowel restraint fixing, pre formed compression seal, dowel, cramp, fishtail cramp built into brick backupwall as cramp and dowel restraint fixing, dovetail cramp, stone facing to solid background of brickwork, restraint fixing for sedimentary stone facing, stone facing slab, slot cast into concrete background, stainless steel clamp and dowels fitted to cast in slot, wire tie hooked to upper slab, stainless steel wire tie bolted to concrete background, mortar dab, expanding bolt in hole drilled in concrete backing, stainless steel angle bottom edge loadbearing support, compressible joint, fixing for loadbearing angle support, wire tie restraint fixing, cramp and slot restraint fixing, section bb’, section aa’, m.s block on baluster with machine screw, m.s baluster and with machine screw, and counter sunk rebate filled with, rcc waist slab, threading, matching t.w plug, radiused corners and rebated to, welded with m.s insert plate, m.s baluster, house m.s flat, handrail fixing details, staff rooms, section xx, filing cabinets, finance dept., reception, lobby, waiting area, reception and finance dept., directors cabin, pantry, personal assistant, discussion room, cabin, peon, mens toilet, ladies toilet, academic block plan, stage, projector, shoe rack, class room plan, door, window, ventilator, type, symbol, masonry opening, no.s, s.no, width, height, details, window opening, door window schedule, front elevation, south facing elevation, public sewer, borewell, mast, tank, well, ejb, canteen, shed, security room, building, anugraha, sudha, dr. raj p warriaor, play ground, dc office fence, d.c. office, football ground, dr.h.s.ballal residence, septic tank, pipe, fence, boundary stone, asphalt road, pipe line, building, telephone pole, traverse station, spot height, legend, electric pole, wind tree, jack fruit tree, white jack tree, mango tree, mud road, major contour line, minor contour line, other tree, water tank, inspection chamber, acasia tree, cashew tree, conference room, visiting faculty cabin, general notes, checked by :, cafeteria floor plan, excavation plan, roof plan, cafeteria sections , key plan, front elevation , rear elevation, kitchen plan, kitchen sections, electrical layout, sanction plan, staircase detail, wash area, water cooler, transformer, meter room, ground floor plan, first floor plan, lecture hall, site sections, building construction vi, library :curtain wall, curtain wall details, cafeteria brick cladding, brick cladding details, key plan, corner detail, fixing of infill glass, panel detail, plumbing roof plan, plan, handrail fixing detail, parking for students, parking for staff, site elevations, computer lab, staff room and toilet, admin block, class room and studios, lecture hall and computer lab, curtain wall detail, tolet layout, door window schedule, area programming, site analysis, stages in zoning, design development
Raw text data extracted from CAD file:
| Language | English |
| Drawing Type | Block |
| Category | Schools |
| Additional Screenshots | |
| File Type | dwg |
| Materials | Concrete, Glass, Masonry, Steel, Other |
| Measurement Units | Metric |
| Footprint Area | |
| Building Features | Garden / Park, Parking |
| Tags | autocad, block, classrooms, College, DWG, library, lobby, school, university |
