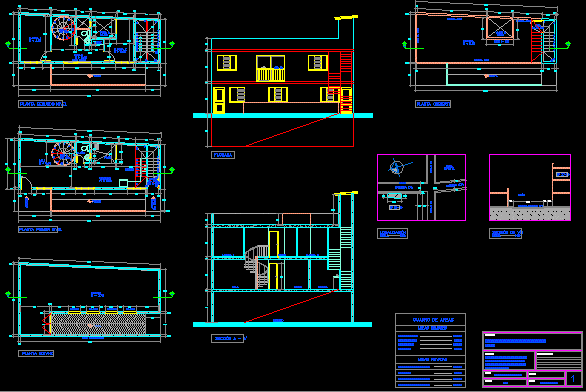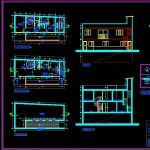ADVERTISEMENT

ADVERTISEMENT
Housing Architectonic Plane DWG Full Project for AutoCAD
Architectonic projectof housing three levels- Include Plants – Section and facades
Drawing labels, details, and other text information extracted from the CAD file (Translated from Spanish):
basement, ramp, basement, facade, fixed glass, living room, patio, kitchen, living room, a-a ‘section, dining room, bathroom, glass door, access, furniture, empty floor, first level floor, second level floor, wall containment, drafts, terrace, covered floor, children’s area, location, scale :, project :, Medellin, Esteban Vasquez property, contains :, roof plant, facade ,, location, section of track and, table of areas, observations :, drawing:, norman luna zapata, design :, date :, table of areas, private areas, patio area, common areas, front of the lot, bottom of the lot, basement area, empty area, platform, section of track, platform
Raw text data extracted from CAD file:
| Language | Spanish |
| Drawing Type | Full Project |
| Category | House |
| Additional Screenshots |
 |
| File Type | dwg |
| Materials | Glass, Other |
| Measurement Units | Metric |
| Footprint Area | |
| Building Features | Deck / Patio |
| Tags | apartamento, apartment, appartement, architectonic, aufenthalt, autocad, casa, chalet, dwelling unit, DWG, facades, full, haus, house, Housing, include, levels, logement, maison, plane, plants, Project, residên, residence, section, unidade de moradia, villa, wohnung, wohnung einheit |
ADVERTISEMENT

