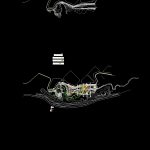
Pier, Sidewalks DWG Block for AutoCAD
Coastal Jetty; sidewalks and squares MIRAFLORES
Drawing labels, details, and other text information extracted from the CAD file (Translated from Spanish):
pat, pto-h, existing sidewalk, lawn, turf floor, staircase-existing ramp, current bike path, staircase to bridge second stage, garden, bank run see detail, bushes, boulder, special design lighting pole, ground floor rammed, yellow adoquin, asphalt floor, existing pump room, new bridge isaac rabín -second stage, concrete paving floor in good condition, existing mesh, club enclosure terraces, access ramp to bridge second stage, sshh. unipersonal masc and fem., cement floor and tapes of concrete adoquin, new stairs, small hill of grass and plants, flower beds, limit of earthworks, revisions, miraflores, municipality of, urban planning blueprint, design team : arq Alberto Fernández Dávila Arq. raul florez g-r arq. manuel zubiate v. arq sylvia vásquez, arq. raul florez g-r arq. alberto fernández-dávila, advisors:, scale, date
Raw text data extracted from CAD file:
| Language | Spanish |
| Drawing Type | Block |
| Category | Parks & Landscaping |
| Additional Screenshots |
 |
| File Type | dwg |
| Materials | Concrete, Other |
| Measurement Units | Metric |
| Footprint Area | |
| Building Features | Garden / Park |
| Tags | amphitheater, autocad, block, coastal, DWG, jetty, miraflores, park, parque, pier, recreation center, sidewalks, squares |

