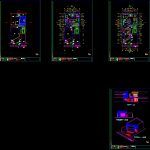
Pili House DWG Full Project for AutoCAD
PROJECT SMALL 6 Aparmenthotel suit different needs.
Drawing labels, details, and other text information extracted from the CAD file (Translated from Spanish):
projection of cistern, trabe, rectangular profile, faldon structural steel covered with acrylic, ceiling, main access, structural faldon projection covered with acrylic, wooden floor limit, waiting room hall, projection trabe, wall slab, court, b-b ‘, measures: in meters, revisions:, architectural survey, no., date, project :, life is good, name of the plan :, print date :, key :, projected :, sandoval, drawing :, arq: ramon vde. war, location: airport, cabo san lucas, b.c.s. mexico, cadastral key:, surface :, arq: cesar augusto, constructive platform s.a. of c.v., fracc. jacarandas, cabo san lucas, b.c., owner :, l.b. faldon, corridor, steel est., main elevation, bedroom, roof terrace, patio, stairs, up, kitchen, living room, pedestrian access, vehicular access, garden, service access, sidewalk, street, main access, cto . service, refri., cellar, sink, pantry, lav., sec., credenza, fountain, island, patio, display, bathroom, closet, study, garage, adjoining lot, ground floor, architectural top floor, pili creations, location :, owner: sra.pilar cham montoya, dressing room, bench, office, planter, slat wall, plafon projection, work area, box, access house, access creations pili, property limit, slope, roof stairs, roof bathroom, roof office , rooftop plant, architectural ground floor, main elevations, main elevation, pili house, acot. in mts., isometric
Raw text data extracted from CAD file:
| Language | Spanish |
| Drawing Type | Full Project |
| Category | House |
| Additional Screenshots |
 |
| File Type | dwg |
| Materials | Steel, Wood, Other |
| Measurement Units | Metric |
| Footprint Area | |
| Building Features | Garden / Park, Deck / Patio, Garage |
| Tags | apartamento, apartment, appartement, aufenthalt, autocad, casa, chalet, dwelling unit, DWG, full, haus, house, HOUSES, logement, maison, Project, residên, residence, small, suit, unidade de moradia, villa, wohnung, wohnung einheit |

