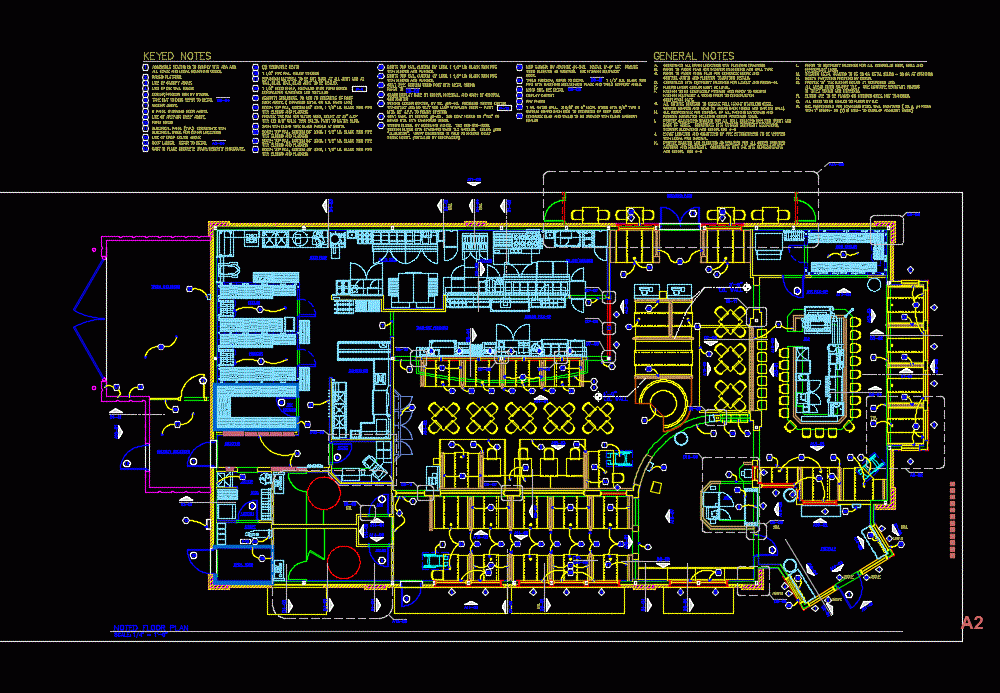
Pizza Restaurant DWG Block for AutoCAD
General Flatness – zoning of activities – pizza restaurant designations
Drawing labels, details, and other text information extracted from the CAD file:
scale:, scale, sheet designation, beer cooler, dry, storage, vestibule, men, women, office, mech. room, freezer, cooler, closet, laundry, soda, janitor, dishwashing, food prep, pizza prep, cooking, server pick-up, take-out assembly, enclosed patio, bar pick-up, receiving, bar, xebu-f, xebu-b, tiff, baby, changer, ironing, host, trash enclosure, security enclosure, door number, notes, detail number, window, provide galvanized backing for all wall mounted shelving front and, back of house. coordinate with kitchen equipment elevations,, artwork and equipment. coordinate with the site representative, provide backing and blocking as required for all owner provided, with local fire marshal., exact location and quantities of fire extinguishers to be verified, rubbish generated including owner furnished items., completion date., control joints and flooring transition details., g.c. responsible for disposal of all packing materials and, all outside corners to receive full height stainless steel., kitchen to be completely finished and ready to receive, floors under cooler must be level., coordinate with equipment drawings for layout and rough-in., refer to floor finish plan for concrete score and, refer to floor plan for interior dimensions and wall type., coordinate all drain locations with plumbing drawings., general notes, coat tree, custom wood post with metal hooks., refer to, accessible seating is to comply with ada and, line of drop ceiling above., roof ladder. refer to detail, electrical dwgs. for other locations., line of artifact shelf above., header above., line of die wall below., line of canopy above., raised platform., all state and local governing codes., keyed notes, take out window, refer to detail, with elbows and flanges., board std. with chamfered edges., menu box, see detail, pipe with matching escutcheon plate and table support angle., wood blocking as required. see kitchen equipment, pay phone, book., expansion material to be cut back at all joint and at, security enclosure, to run to underside of roof, sash with clear wire glass panels at booth., glass display case by owner, kneewall and sash by general, blinds are to be placed on windows only, not transoms., all areas using quarry tile . use moisture resistant boards, refer to equipment drawings for all underslab beer, soda and, all wood to be sealed to floor by g.c., in toilet rooms and dishroom., booth partitions provided by owner., refrigerant lines., contractor furnished and installed, contractor, gypsum board each side to underside of roof deck, pepsi boxes, display cabinet, concrete slab and walls to be treated with clear masonry, sealer, finishes, xxx, noted floor plan, typ., above, sim., t.o. wall
Raw text data extracted from CAD file:
| Language | English |
| Drawing Type | Block |
| Category | Hotel, Restaurants & Recreation |
| Additional Screenshots |
 |
| File Type | dwg |
| Materials | Concrete, Glass, Masonry, Steel, Wood, Other |
| Measurement Units | Metric |
| Footprint Area | |
| Building Features | Deck / Patio |
| Tags | accommodation, activities, autocad, block, casino, designations, DWG, flatness, general, hostel, Hotel, Restaurant, restaurante, spa, zoning |

