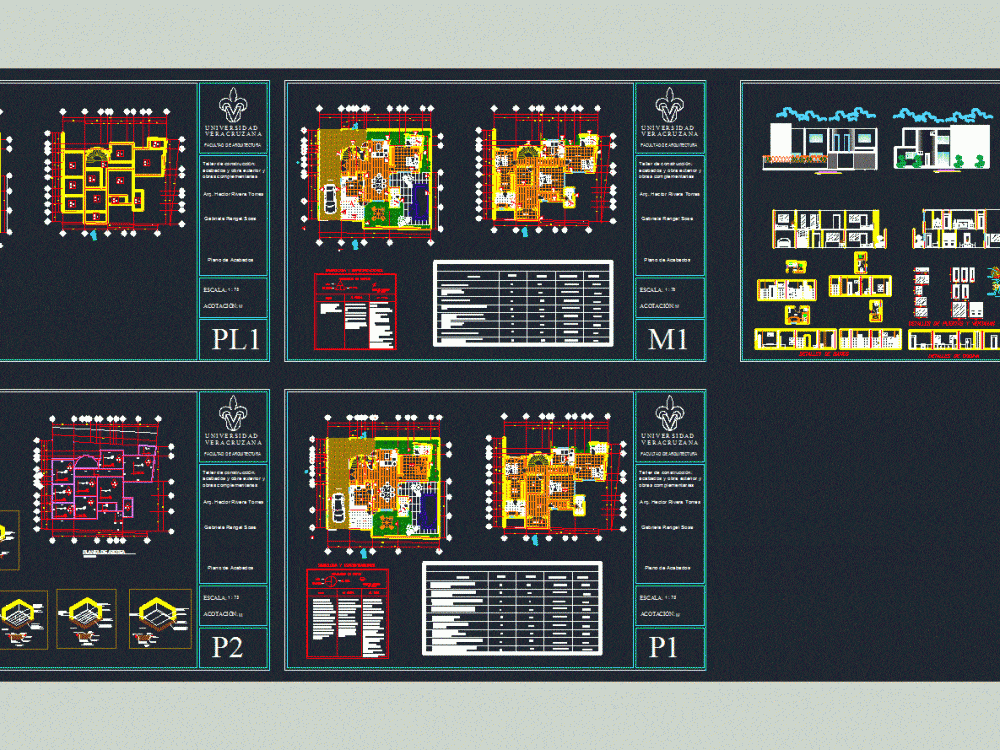ADVERTISEMENT

ADVERTISEMENT
Plane Finishes (Home Room) DWG Detail for AutoCAD
Plane finishes; includes box specifications; also raised; cuts and splits the bathrooms; kitchen; where the application of floors shown; walls and ceilings. Deposition of isometrics includes detailed description floors; bathroom and kitchen furniture. details of doors and windows.
| Language | Other |
| Drawing Type | Detail |
| Category | House |
| Additional Screenshots | |
| File Type | dwg |
| Materials | |
| Measurement Units | Metric |
| Footprint Area | |
| Building Features | |
| Tags | apartamento, apartment, appartement, aufenthalt, autocad, bathrooms, box, casa, chalet, cuts, DETAIL, dwelling unit, DWG, finished, finishes, haus, home, house, Housing, includes, kitchen, logement, maison, plane, raised, residên, residence, room, single, specifications, unidade de moradia, villa, wohnung, wohnung einheit |
ADVERTISEMENT
