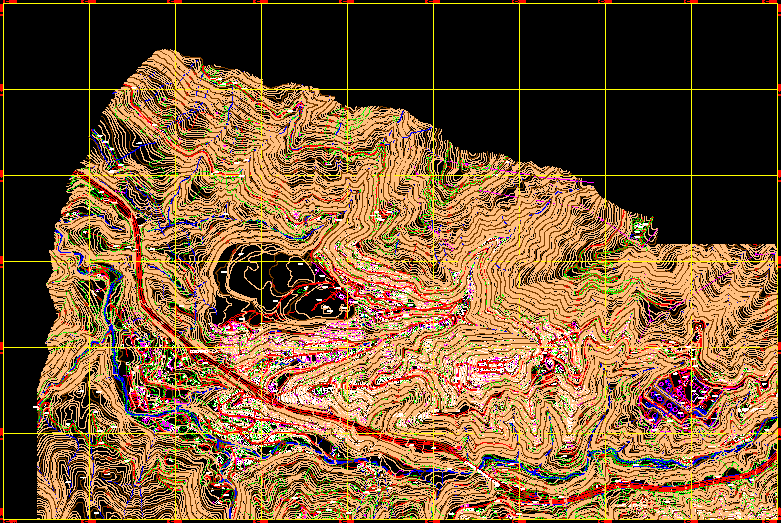ADVERTISEMENT

ADVERTISEMENT
Plane Of Caracas; Venezuela 1 De 17 DWG Plan for AutoCAD
Plans OF Caracas; Venezuela;by sectors. Include topography. Plane 1 de 17
Drawing labels, details, and other text information extracted from the CAD file (Translated from Spanish):
street the future, motorway guaira, street the lemon, highway, old woman, Caracas, guai, third, Street, second, Street, first, Street, cross, street the line, chevrolet neighborhood, neighborhood sta. eduvigis, neighborhood the future, neighborhood the line, neighborhood of april, neighborhood lapedrera, lemon sector, sector jose gregorio, sector tacagua down, new day sector, sector, hills of apple plan, San Salvador Sector, sector the chinguita, qda., tacagua, taca, water, tacagua, I cross the cross
Raw text data extracted from CAD file:
| Language | Spanish |
| Drawing Type | Plan |
| Category | City Plans |
| Additional Screenshots | |
| File Type | dwg |
| Materials | |
| Measurement Units | |
| Footprint Area | |
| Building Features | Car Parking Lot |
| Tags | autocad, beabsicht, borough level, caracas, de, DWG, include, plan, plane, plans, political map, politische landkarte, proposed urban, road design, sectors, stadtplanung, straßenplanung, topography, urban design, urban plan, urban trace, Venezuela, zoning |
ADVERTISEMENT

