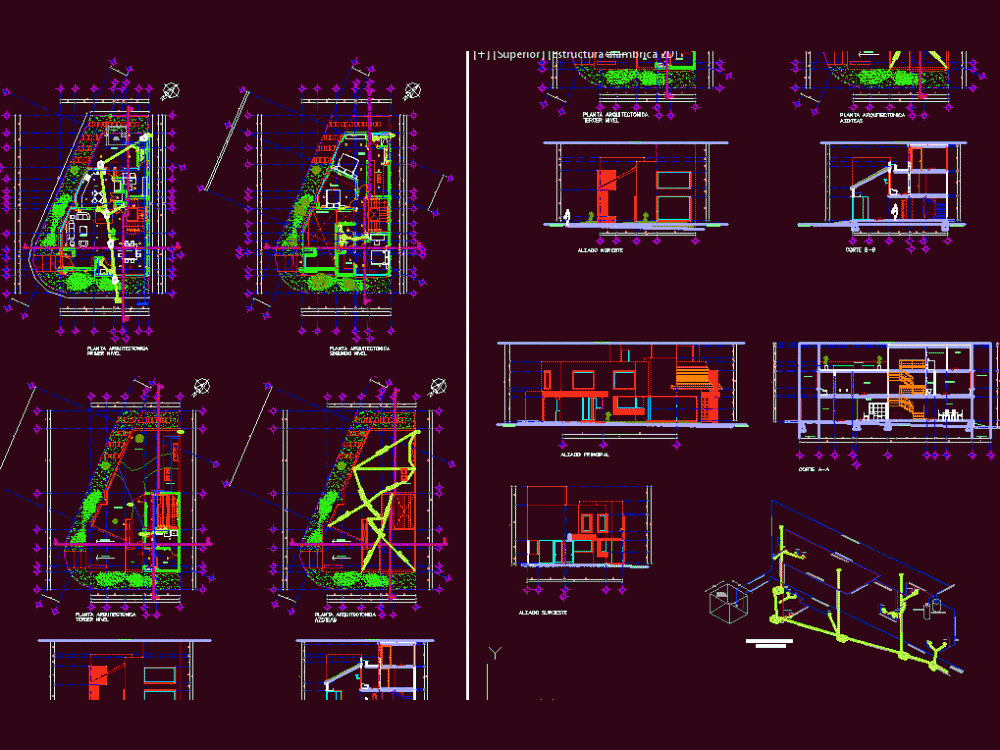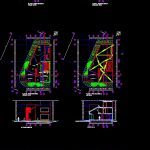
Plano Bedroom House DWG Section for AutoCAD
room house plan: includes architectural 1st floor, the 2nd, 3rd floor roof level. Three elevations, a longitudinal section and a cross all these drawings and axes. also includes electric plane, with respective sanitary and hydraulic isometric. contains symbologies.
Drawing labels, details, and other text information extracted from the CAD file (Translated from Spanish):
taf, sanitary piping, black water drop, cold water pipe, hot water pipe, cistern capacity, daily consumption per inhabitant, number of inhabitants, total daily consumption, hydraulic data, rainwater drop, indicates change of level, Indicates dimensions to cloth, indicates dimensions to axes, change of finish in ceiling, change of finishing in ceiling, change of finish in floor, nlbt, nlbp, nlbl, nsl, indicates level of elevation, indicates level in floor, indicates masonry room , low bed level, low bed ceiling level, low bed slab level, upper slab level, npt, finished floor level, symbology, single damper mca. quinziño, general load center, double contact, polarized, mca. quinziño, staircase switch mca. quinziño, exit for telephone, exit for television, exit for interphone, registry, living room, dining room, kitchen, study, sec., lav., master bedroom, dressing room, empty to living room, empty to living room, cellar, washing and ironing, patio, roof garden, slab limit, garage, main elevation, north-east elevation, sidewalk level, restriction area, aa cut, sidewalk projection, south-west elevation, parking spaces / garages, cajillo boundary drywall, cleaning, cut bb, ban , bap, to drainage, municipal, municipal drinking water system, municipal drinking water system, heater, hydropneumatic, garden key, laundry, washing machine, washbasin, wc, municipal drainage, watering can, tarja, tarja cocina, cajillo drywall
Raw text data extracted from CAD file:
| Language | Spanish |
| Drawing Type | Section |
| Category | House |
| Additional Screenshots |
 |
| File Type | dwg |
| Materials | Masonry, Other |
| Measurement Units | Metric |
| Footprint Area | |
| Building Features | Garden / Park, Deck / Patio, Garage, Parking |
| Tags | apartamento, apartment, appartement, architectural, aufenthalt, autocad, bedroom, casa, chalet, dwelling unit, DWG, floor, haus, home, house, includes, logement, maison, nd, plan, plano, rd, residên, residence, room, section, st, unidade de moradia, villa, wohnung, wohnung einheit |
