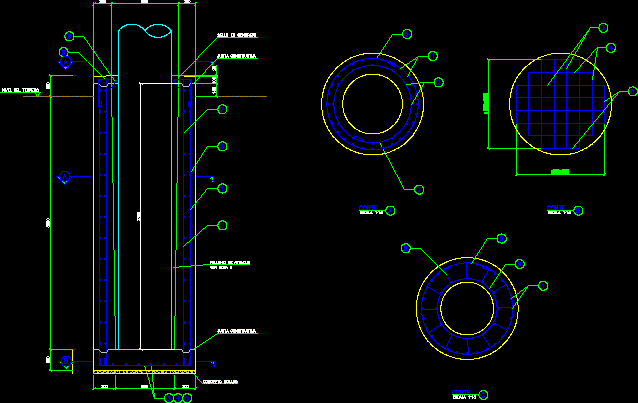
Plano Foundation Temporary Poles DWG Block for AutoCAD
Foundation for the installation of power lines – Temporary LT 230kV
Drawing labels, details, and other text information extracted from the CAD file (Translated from Spanish):
Temporary, to. Chavarro l., A.gil d., J. Ponce s., Plan no., Approved, revised, scale, design, date, revised, Approved, design, Rev., Date of plot:, Arc. magnetic:, Plan foundation temporary posts, drawing:, Jorge Luis, project manager:, client:, Company owner of the grid system of electric interconnection for the countries of central america, Plan no., content, do not., date, description, references, modifications, country, section, Honduras, G. Henao g., Flat foundation posts, Concrete flooring, Construction gasket, cut, scale, cut, scale, cut, scale, Docking stuff, see note, Ground level, Concrete seal, Notes:, The reinforcement nomenclature spacings are given in meters., Minimum reinforcement coating: mm., Resistance concrete compression:, A poor concrete screed of mm will be placed. At the base of the pilaster., Dimensions are given in millimeters except where another unit is indicated., Hot water substation, J. Ayala, M.f gomez, Grabbing, Indicated, Plan foundation temporary posts, S. Angarita, G. Henao g., retention, Long, W.unit., Cant, Over, Diameter of the, Soil condition, submerged, depth, Height above ast level, volume of, Concrete volume, Weight steel, Concrete volume for, reinforced concrete:, Concrete for flooring: mpa, The number of the bar refers to the nominal diameter in eighths of an inch., Rated resistance creep steel: mpa, Long, W.unit., Cant, Over, Long, W.unit., Cant, Over, Long, W.unit., Cant, Long, W.unit., Cant, Over, Post type, suspension, submerged, Long, W.unit., Cant, Over, Long, W.unit., Cant, Long, W.unit., Cant, Over, Long, W.unit., Cant, Over, If at the time of placing a concrete of the previous stage and, Has to use an epoxy additive for new concrete on old concrete., The docking fill will be done with a well compacted wet sand in, Maximum layers will finally melt the seal in concrete., To remove the prick this concrete remove the sand with water pressure., Over, W.unit.
Raw text data extracted from CAD file:
| Language | Spanish |
| Drawing Type | Block |
| Category | Mechanical, Electrical & Plumbing (MEP) |
| Additional Screenshots |
 |
| File Type | dwg |
| Materials | Concrete, Steel, Other |
| Measurement Units | |
| Footprint Area | |
| Building Features | Car Parking Lot |
| Tags | autocad, block, DWG, einrichtungen, facilities, FOUNDATION, foundations, gas, gesundheit, installation, kv, l'approvisionnement en eau, la sant, le gaz, lines, lt, machine room, maquinas, maschinenrauminstallations, plano, poles, power, provision, temporary, wasser bestimmung, water |

