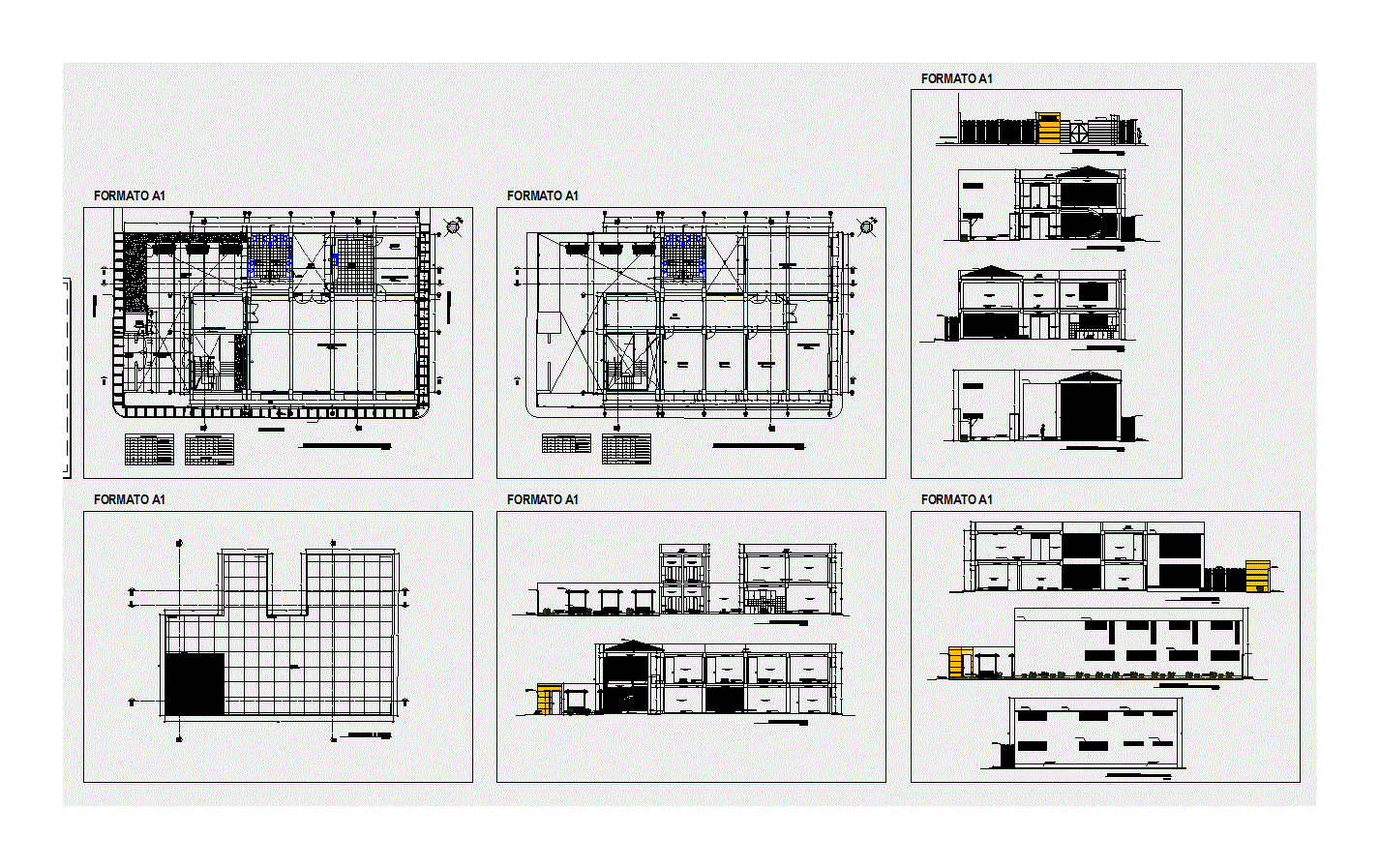Plans Faculty DWG Full Project for AutoCAD

Project of building classrooms, with construction details.
Drawing labels, details, and other text information extracted from the CAD file (Translated from Portuguese):
title: number, date: scale, humanities and technologies, lusophone university, group, discipline – constructions i, building g – nascent elevation, building g – ceilings, building g – southeast elevation, sandwich plate for roof covering, ventilation, light mortar plaster, brick wall, fluorescent lamp armor, metal donkey, concrete donkey, tubular section of metal for covering support, metallic roof trim for roof finish, building west facing, cd, details of staircase, proposed classroom – details, proposed classroom – west elevation, building g – plant, cut c – c, cut d – d, cut f – f, cut e – b, dining room, waterproofing with multi-layer, asphalt., brickwork., mixing chamfer., block-based prepolymer, apparent concrete repison., joist and slab system slab, canopy based aluminum profiles, latticework base prefabricated block natural reindeer flattened to receive firm concrete, rail-based profile, natural terrain, heavy ceramic tile flooring, tezontle fill for slope, guard guards, entrance door, furniture, proposed classroom , proposed classroom – south elevation, proposed classroom – roof plan, ladder, galvanized backing plate, galvanized backtack and protection plate, waterproofing sheet, light mortar plaster, brick walls, ventilation grille, layer of thermal insulation, extruded polystyrene thermal insulation, perforated ceramic brickwork, interior plastered plaster, exterior plastered plaster, brick wall, metal beam, wooden floor – cladding, painted plasterboard ceiling, tender classroom – detail, cut c, ceramic mosaic tile, cement glue, plaster, washbasin, washbasin, asphalt, sheet metal cladding of l.c.v. – palau, soundproofing
Raw text data extracted from CAD file:
| Language | Portuguese |
| Drawing Type | Full Project |
| Category | Schools |
| Additional Screenshots |
 |
| File Type | dwg |
| Materials | Aluminum, Concrete, Wood, Other |
| Measurement Units | Metric |
| Footprint Area | |
| Building Features | |
| Tags | autocad, building, classrooms, College, construction, details, DWG, elevations, faculty, floor plans, full, library, plans, Project, school, university |








