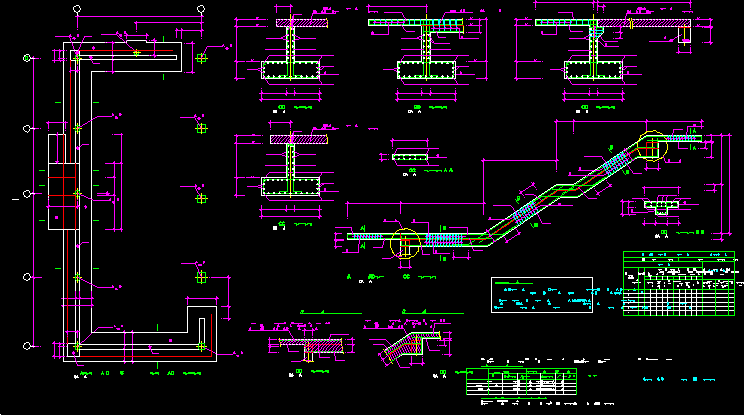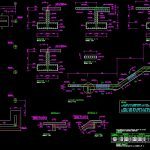
Plans Foundation Details DWG Plan for AutoCAD
Details – specifications – axonometric
Drawing labels, details, and other text information extracted from the CAD file (Translated from Spanish):
pillar of, pillar of, pillar of, pillar of, pillar of, pillar of, pillar of, pillar of, pillar of, section, scale, cimentacion plant, scale, plant foundation, pillar of, concrete, armor, lower armor, vertical armor, position, characteristics of control levels, Notes:, the quota corresponds to the quota, top of the ship’s hearth., next, position ii, execution of the work, control, coefficient of increase of actions, walls, slabs, soles, element, structural, normal, test tube, control, concrete, kind, normal, test tube, normal, kind, control, materials, security coefficients adopted, lower armor, vertical armor, upper armor, steel, between the, splices, distance, two, the total section of steel, percentage of overlapping bars, working traction with relation, position, position ii, cm., covering, upper armor, scale, detail, detail, honeycomb, compression layer, scale, section, stairway slab, section, scale, prefabricated, beam, section, scale, compression layer, honeycomb, compression layer, honeycomb, Wall, as the slab is finished at the same level as, the plate is raised cm. it is necessary, compensate for those cm. on the stairway slab., section, scale, armor of the beam, ladder after anchoring your, concrete with the slab of, detail, scale, section, scale, section, detail, Wall, section, scale, concrete with the slab of, ladder after anchoring your, armor of the beam
Raw text data extracted from CAD file:
| Language | Spanish |
| Drawing Type | Plan |
| Category | Construction Details & Systems |
| Additional Screenshots |
 |
| File Type | dwg |
| Materials | Concrete, Steel |
| Measurement Units | |
| Footprint Area | |
| Building Features | |
| Tags | autocad, axonometric, béton armé, concrete, details, DWG, formwork, FOUNDATION, foundation details, plan, plans, reinforced concrete, schalung, specifications, stahlbeton |
