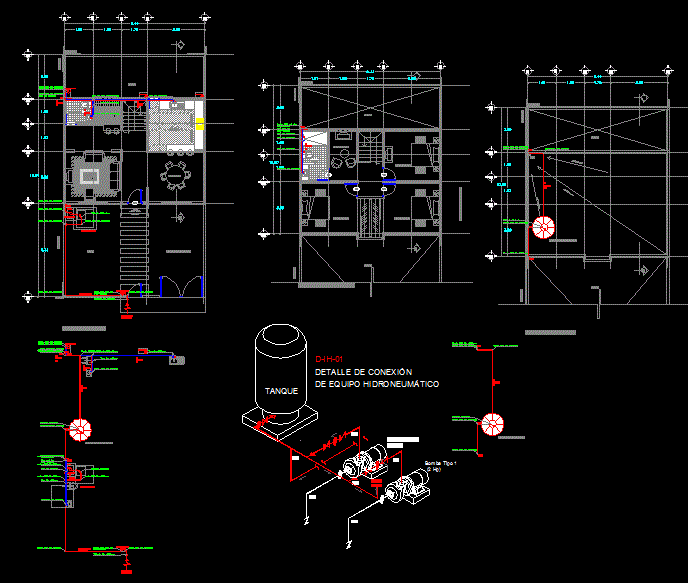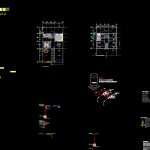
Plans Hydraulic DWG Plan for AutoCAD
Drawings bedroom home on hydraulic installations tinaco detail; cuts with specifications.
Drawing labels, details, and other text information extracted from the CAD file (Translated from Spanish):
da-, d-est-, door-, alt, cl-, npt, bap, urban axis, level parapet window, level finished floor, architectural cuts, constructive axes, upper projections, architectural line, parapet level, ground level, nprv , npr, npt, level indications, cut or facade levels, bed under beam or beam, bed under slab, nlbl, high bed slab, bed under ceiling, nlal, nlbt, nlbp, level enclosure, floor level change, cut in stairs , down, up, direction of slope, downstream rainwater, pend. min., wall without top load, drywall or wall, projection of beams, windows, concrete wall, proy. structural beams, beam projection, concrete slab-trim, cxf-xx, x axis, d-xx-xx, detail indication, door type, explanation, indications, de-xx, closet type, architectural axes, cutting cl-xx, longitudinal cuts, facade cutting, axis indication, trace point, arch detail, details of doors, details of closets, structural detail, or structural, cross sections, indicates location, urban outline, indicates procedure, indicates the detail, indicates clear, indicates long, indicates no. detail, d-ar- architectural, d-ba- galas bathrooms, d-co- monteas kitchens, d-vc- glasses and shutters, d-carpentry, or measures to axes, indicated in ducts, indicated continuous ducts, duct vertical installations, separated by joists, indicates ban positions, covered with durock, architectural elements, structural elements, simbology, symbols, or architectural, home exploded, in finishes, drawing lines, house room, a. cabrera or. neighborhoods., executive project :, observations, general notes, g. loredo., dimensions in meters. levels in meters. indicated scales., a. roses g. to. pineapple m., north, hydraulic installation, location sketch, table of areas, ground floor, c. of areas, bcaf, scac, green zone, columns, floors, ducts, terraces, perforated ceiling, concrete columns, masonry walls, non-structural concrete walls, adjoining, patio, room, dining room, canteen, sanitary, kitchen, access, ground floor, parking, filling line, intake box, connection, hydraulic, scaf, record, empty, first level floor, tv room, bathroom, rooftop plant, tank, goes up to building, indicates section number according to calculation , diameter in millimeters-type of material -length meters, hydraulic symbology, type of piece – diameter of the piece – material, valve, scaf, bcaf, scac, low column of cold water, rises column of hot water, climbs column of cold water, ceiling distribution line, distribution line per floor or wall, automatic control with variable speed drive to control and, specifications, a bosh step heater will be installed with, sel ector of operation, pilot lights, indicators of operation and low, level in tank, system of ventilation., hydropneumatic., will be used mixers in the toilets for system, detail of connection, of hydro-pneumatic equipment, data of project :, float valve, top floor
Raw text data extracted from CAD file:
| Language | Spanish |
| Drawing Type | Plan |
| Category | Mechanical, Electrical & Plumbing (MEP) |
| Additional Screenshots |
 |
| File Type | dwg |
| Materials | Concrete, Glass, Masonry, Other |
| Measurement Units | Metric |
| Footprint Area | |
| Building Features | Garden / Park, Deck / Patio, Parking |
| Tags | autocad, bedroom, cuts, DETAIL, drawings, DWG, einrichtungen, facilities, gas, gesundheit, home, hydraulic, installations, l'approvisionnement en eau, la sant, le gaz, machine room, maquinas, maschinenrauminstallations, plan, plans, provision, specifications, wasser bestimmung, water |
