
Plans Of Steel Beams DWG Plan for AutoCAD
Plans steel girders – Details
Drawing labels, details, and other text information extracted from the CAD file (Translated from Spanish):
dimensions in cm., dimensions in cm., section of forged trimmed inferiorly, section of slab not trimmed inferiorly, forged, spherical knot tube, tube knot plate, tube knot helmet, elevations, support for, lower knots, superior knots, raised, plant seen from above, they do not presuppose type, sections, support cantilever tube knot, anchoring plate centered on the .g, section, plant, dimensions in cm, raised, splicing of equal beam beams, raised, section, plant, plant, section, raised, spherical, platen, raised, section, steel pipe, knot tube, helmet, plant, they do not presuppose type, knot tube, triangular spherical, square helmet, square spherical, sections, square plate, triangular plate, sections, triangular helmet, plants, they do not presuppose type, spherical knot tube, tube knot plate, tube knot helmet, elevations, support for, lower knots, superior knots, raised, plant seen from above, they do not presuppose type, sections, support cantilever tube knot, dimensions in cm., dimensions in cm., section of forged trimmed inferiorly, section of slab not trimmed inferiorly, forged, plant, raised, beam, joist, beam, joist, simple support on beam of, joist, beam, continuous support on beam of, joist, beam, raised, plant, section, joist, beam, raised, beam, joist, Simple embrochalado in beam of, raised, joist, beam, beam, joist, section, continuous embrochalado in beam of, concrete, joist, dimensions in mm., section, concrete, joist, raised, support on concrete, dimensions in mm., section, raised, support on factory of, joist, section, raised, joist, chained from joists on edge of, ipe series, ipn series, upn series, heb series, support, raised, plant, dimensions in cm, support, raised, plant, dimensions in cm, raised, cap, case closed, open case, plant, support, raised, plant, dimensions in mm, raised, cap, dimensions in mm, ipe series, ipn series, plant, support, raised, plant, anchoring plate centered on the .g, section, plant, dimensions in cm, plant, anchor plate in .e .g, section, dimensions in cm, heb profile, ipn profile, ipe profile, profile, dimensions in mm., preparation in unilateral, preparation in bilateral, preparation in, preparation in, without preparation, with back plate, Butt welding cord, in angle, in angle, in lap, in corner, welding cord in angle, section, laminated profile beam, raised, splicing of equal beam beams, raised, splicing of beams of different chant, raised, support in steel beam, vertical section, embrochalado in beam of steel, raised, plant, Beam continuous beam in steel beam, raised, section, concrete support manufactures, raised, section, support in steel support, raised, Continuous beam support on steel support, plant, plant, recessed in steel support, reinforcement in reinforced concrete, Two-stage stringer with intermediate plateau, two-section stringer without intermediate plateau, nor of floor, Single section stringer without intermediate plateau, nor of floor, support in steel beam, embrochalado in beam of steel, dimensions in mm, support in steel support, support in concrete factory
Raw text data extracted from CAD file:
| Language | Spanish |
| Drawing Type | Plan |
| Category | Construction Details & Systems |
| Additional Screenshots |
 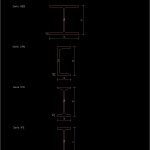 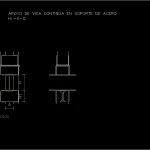  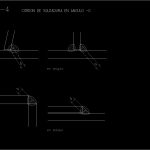  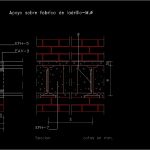  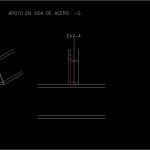 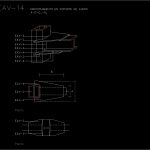  |
| File Type | dwg |
| Materials | Concrete, Steel |
| Measurement Units | |
| Footprint Area | |
| Building Features | |
| Tags | autocad, beams, details, DWG, girders, plan, plans, stahlrahmen, stahlträger, steel, steel beam, steel frame, structure en acier |

