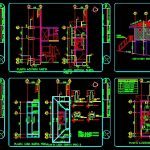
Plans Porter’s Lodge DWG Plan for AutoCAD
Set of plans fora hut – facilities – architecture and structure
Drawing labels, details, and other text information extracted from the CAD file (Translated from Spanish):
mix, shingle, longitudinal reinforcement, transverse reinforcement, corrido foundation, detail of cc, section bb, sa, sheet, design and planning :, hector ruiz, drawing :, date :, roof plant guard, content :, owner or legal representative :, rainwater descent detail, flat roof, west and south elevation, power symbol, circuit board, buried pipe, lighting symbology, single switch, double switch, sky pipe, double reflector, lighting and power plant garita, lighting plant garita, power plant sentry, drainage plant and drinking water garita, ban, bap, reducer, siphon, horizontal yee, horizontal tee, descent of sewage indicated, rainwater descent d indicated, pipe pvc sewage d indicated, pvc pipe rainwater d indicated, direction of flow, pipe hanging in the sky, symbology drainage, symbology of plumbing, pvc cold water pipe, tuveria hot water cpvc, gari drinking water plant ta, furnished plant garita, plant furnished and detail sanitary service garita, section a-a ‘, section b-b’, section c-c ‘, section d-d’, sanitary service plant, checkpoint, ss, bedroom, sections aa ‘and b-b’, sense of support of joist
Raw text data extracted from CAD file:
| Language | Spanish |
| Drawing Type | Plan |
| Category | Doors & Windows |
| Additional Screenshots |
 |
| File Type | dwg |
| Materials | Other |
| Measurement Units | Metric |
| Footprint Area | |
| Building Features | |
| Tags | abrigo, access, acesso, architecture, autocad, DWG, facilities, hut, l'accès, la sécurité, lodge, obdach, ogement, plan, plans, safety, security, set, shelter, sicherheit, structure, vigilancia, Zugang |
