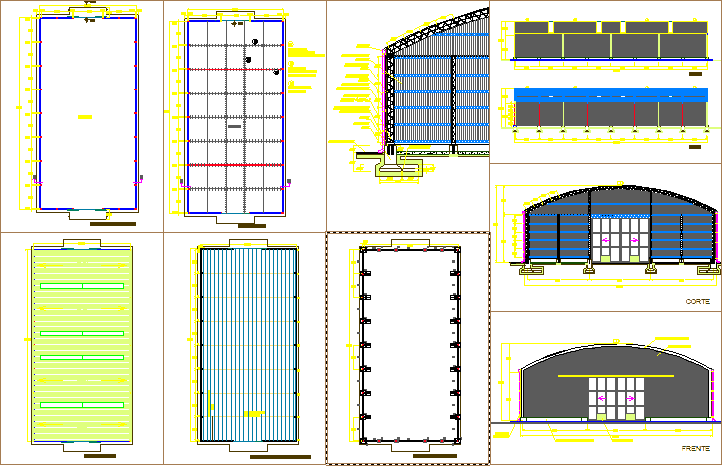ADVERTISEMENT

ADVERTISEMENT
Plans Of Shed And Constructive Details DWG Plan for AutoCAD
SHED PLANS OF 800 m2; WITH PLANTS; ARCHITECTURAL SECTIONS AND CONSTRUCTIVE DETAILS
Drawing labels, details, and other text information extracted from the CAD file (Translated from Spanish):
roof plant, roof structure plant, filigree strap, barn roof structure, foundations plant, vei, perimeter path, metal insert for fixing plate waiting, gutter, slobber, architecture plant, cutting, front, wind, deposit , slab plant, slobber, common wave sheet metal, green perimeter sheet, concrete socket, green color, latticework in porton, zocalo
Raw text data extracted from CAD file:
| Language | Spanish |
| Drawing Type | Plan |
| Category | Industrial |
| Additional Screenshots |
 |
| File Type | dwg |
| Materials | Concrete, Other |
| Measurement Units | Metric |
| Footprint Area | |
| Building Features | |
| Tags | architectural, autocad, constructive, constructive details, details, DWG, factory, industrial building, plan, plans, plants, sections, shed |
ADVERTISEMENT
