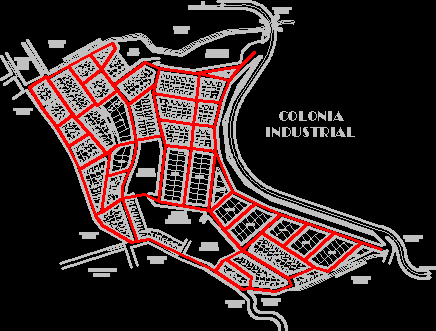
Plot Plan – Guerrero – Mexico DWG Plan for AutoCAD
Plot Plan – Guerrero – Mexico
Drawing labels, details, and other text information extracted from the CAD file (Translated from Spanish):
project’s name:, drawing:, revised:, dimension:, graphic scale:, in meters, angel ramirez garcia, date:, interactive graphics services inc., arq. ramirez, in meters, of November of, arq. urb. angel ramirez garcia, design:, date:, drawing:, dimension:, scale:, firm:, Professional ID:, revised:, arq. urb. angel ramirez g., owner: c. diego diaz diaz location: street without sin num. colonia villa lucerna town: gro., lotification, Urban land, quirophan, see mechanical guide, access, bath, miscellany, filler compact., compacted fill, stone retaining wall of the region, low level, arq. urb. angel ramirez garcia, elaborated:, plant:, maintenance maintenance, sketch:, arq. ramirez g., in meters, of November of, date:, drawing:, dimension:, scale:, firm:, works coordination, revised:, owner: c. alberto leobardo m. location: federal road, horse ranch locality: guerrero., ground level, stone retaining wall of the region, compacted fill, miscellany, sidewalk, stirrup rods placed every cms., reinforced concrete wall, bedroom, bedroom, service yard, bath, kitchen, dinning room, stay, garden, garage, portico, garden, tank, architectural plant, kitchen, bedroom, closet, balcony, closet, bath, television room, lobby, bedroom, goes up, closet, terrace, dinning room, low, goes up, kitchen, lobby, service yard, bath, stay, bedroom, low level, top floor, flown, closet, bath, colonia lomas de ocotepec, orientation, localization map., symbology, Federal highway., corralde puas, blkoul blkoul blkoul blkoul blkoul blkoul, post of the c.f.e., runoff., gullies, points of the traverse., vegetation., design:, arq. urb. angel ramirez garcia, scale, flat:, Location:, of April, dimension: meters, chilpancingo gro., drawing:, arq. urb. fredy alarcon alarcon, total area, vertices., to the center of the city, fractionation of the saints, the coperative colony, tixtla, warrior colony, tomatal colony, tixtla release, colony mexico, cologne march, child’s house, restore curve, colonia lomas de ocotepec, cologne villa lucerne, house warrior, plane of:, polygonal surround, owner:, development committee., southeast of the city at the foot of the tepetate hill., internal angles., correction., uncorrected projections, its T. p.v. distance. r.m.c., products., coordinates., vertex., projections corrected., construction table, construction table, projections corrected., vertex., coordinates., products., its T. p.v. distance. r.m.c., uncorrected projections, correction., internal angles., southeast of the city at the foot of the tepetate hill., development committee., owner:, polygonal surround, plane of:, house warrior, cologne villa lucerne, colonia lomas de ocotepec, restore curve, child’s house, cologne march, colony mexico, tixtla release, tomatal colony, warrior colony, tixtla, the coperative colony, fractionation of the saints, to the center of the city, vertices., total area, arq. urb. fredy alarcon alarcon, drawing:, chilpancingo gro., dimension: meters, of April, Location:, flat:, scale, arq.urb. angel ramirez gar
Raw text data extracted from CAD file:
| Language | Spanish |
| Drawing Type | Plan |
| Category | City Plans |
| Additional Screenshots |
 |
| File Type | dwg |
| Materials | Concrete |
| Measurement Units | |
| Footprint Area | |
| Building Features | Garage, Deck / Patio, Car Parking Lot, Garden / Park |
| Tags | autocad, beabsicht, borough level, DWG, guerrero, mexico, plan, plot, political map, politische landkarte, proposed urban, road design, stadtplanung, straßenplanung, urban design, urban plan, zoning |

