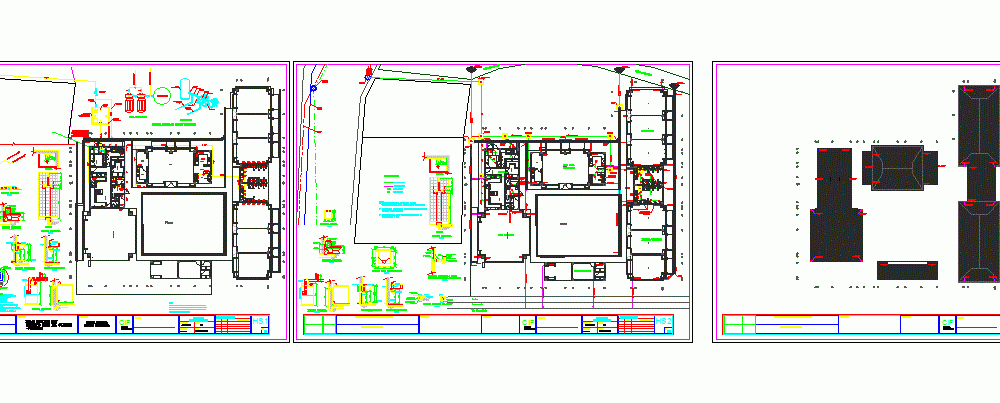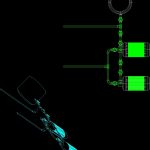
Plumbing Drawings DWG Block for AutoCAD
Plumbing drawings Institutional Complex. Plants with designations .
Drawing labels, details, and other text information extracted from the CAD file (Translated from Spanish):
variable, multiple classroom, crawlers, nursery, ditch, ci, consider their connection to the sewer or drainage system., restrictions generate cracks, general recommendations, control the heat of hydration, shield, removable for dishwashers, detail connection to siphon, siphon adapter, packing, nut, extension or glue, removable siphon, basket stopper, grid, shower detail, elevation, plant, siphon finishing detail, cement white and gray igas, sosco same siphon material, sosco metalico soldado a grid, affirmed, baldosin, siphon, seal, plug, crest of landfill, entrance, exit, air chamber, sanitary detail, regulating valve, detail inspection box, detail sink, floor level, sink, detail dishwasher, dishwasher , wheel record, meter detail, cut register, nuts, meter, hot water inlet, washing machine detail, hose, cold water inlet, crawler room, constant pressure equipment e, general isometric, scale without, tank water supply, notes, file :, project :, date, modification, modifications :, software :, date :, scale :, contains :, design :, project management :, multiple household icbf , valley municipality of the guamuez -putumayo, hidrosanitarios.dwg, hydraulic, project, cif, incicon fonade consortium, general plant, hydraulic system, float valve, foot valve, pass through, green zone, walkway, projected way, protection with castling, services, early childhood, preschool, administration, existing pipe, well of, notes:, light PVC pipe for rainwater and ventilation, foundation beams, gutter detail, conventions, rainwater, sewage, cb :, cota batea, cf:, bottom level, hydroaccumulator tank, low voltage line, direct passage, check, constant pressure system scheme, view on floor, isometric, square, clothes, power plant, pantry, hall, bathroom, kitchen, garbage, walk-in, disabled , c. electric, gas, hydrant, classroom, bathrooms, vacinillas, lavacolas, lactating mothers, lactation
Raw text data extracted from CAD file:
| Language | Spanish |
| Drawing Type | Block |
| Category | Mechanical, Electrical & Plumbing (MEP) |
| Additional Screenshots |
 |
| File Type | dwg |
| Materials | Other |
| Measurement Units | Metric |
| Footprint Area | |
| Building Features | |
| Tags | autocad, block, complex, designations, drawings, DWG, einrichtungen, facilities, gas, gesundheit, institutional, l'approvisionnement en eau, la sant, le gaz, machine room, maquinas, maschinenrauminstallations, plants, plumbing, provision, wasser bestimmung, water |
