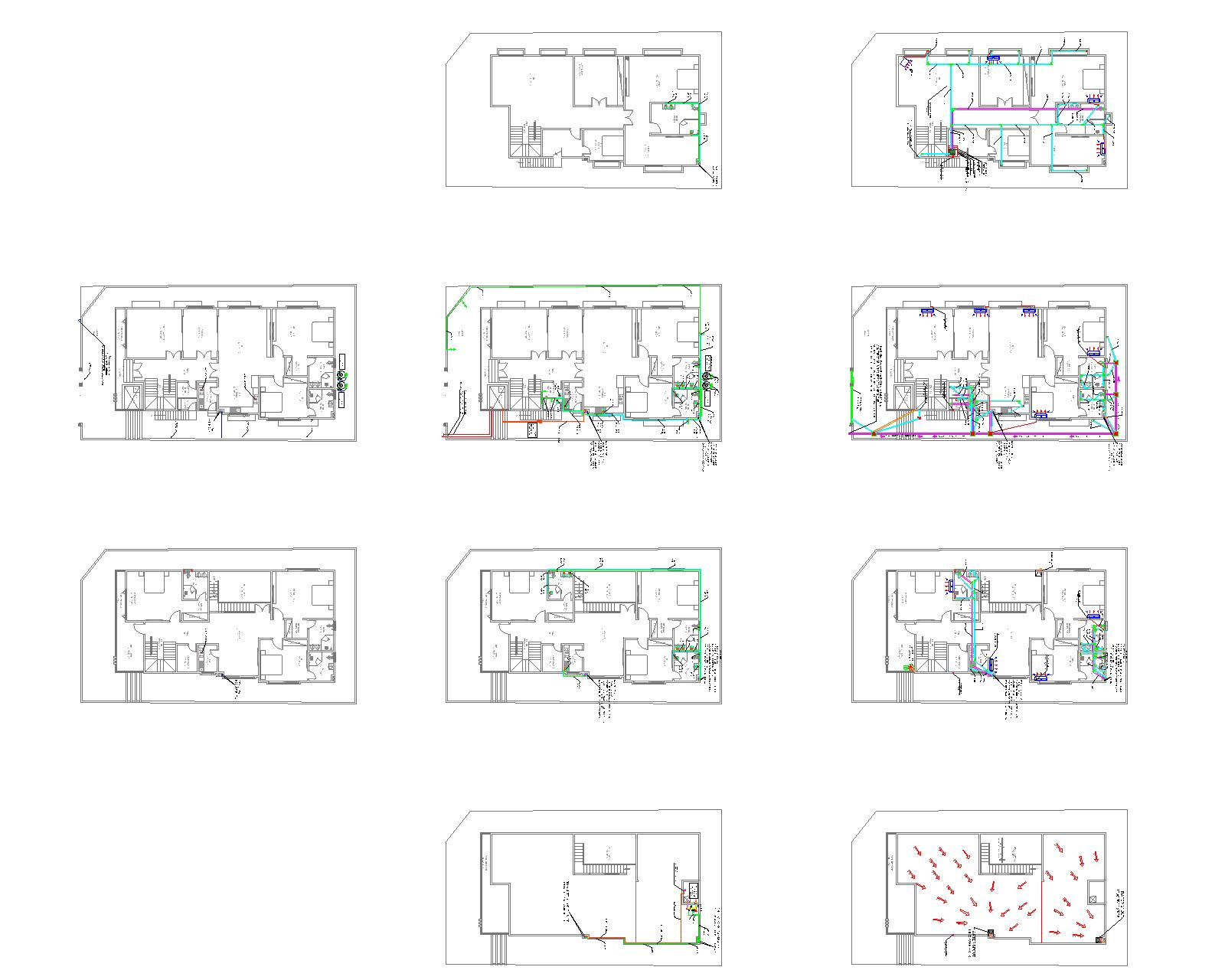ADVERTISEMENT

ADVERTISEMENT
Plumbing Full Working Project
AUTOCAD DWG FILE PLUMBING FULL PROJECT HOUSE PLAN DETAIL
WATER SUPPLY , DRAINAGE , NATURAL GAS
| Language | English |
| Drawing Type | Full Project |
| Category | Mechanical, Electrical & Plumbing (MEP) |
| Additional Screenshots | |
| File Type | dwg |
| Materials | Concrete |
| Measurement Units | Metric |
| Footprint Area | 1 - 9 m² (10.8 - 96.9 ft²) |
| Building Features | |
| Tags | plumbing |
ADVERTISEMENT

