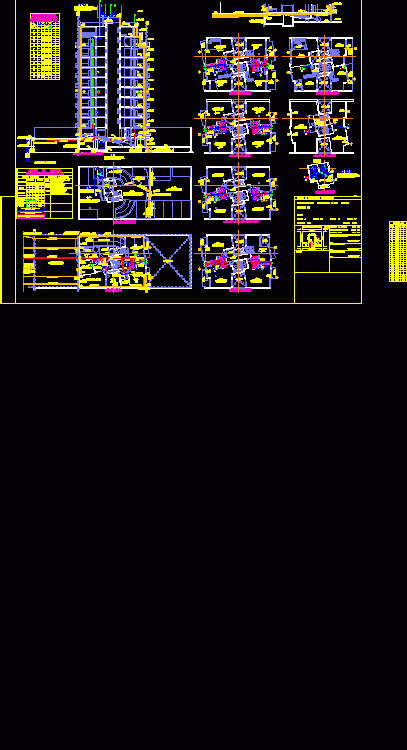
Plumbing In 11 Storey Municipal Building DWG Plan for AutoCAD
General plan – elevation plumbing – building 11 floors
Drawing labels, details, and other text information extracted from the CAD file (Translated from Spanish):
Laundry service, Exclusive use of occupants of the, Farm under porter control, Plant subsoil, Parking on street, bedroom, Particularized line, ordinance, Air light, empty, Room of maq., Empty parking spaces, subsoil, L.e.e., Particularized line, ordinance, low level, ground floor, Floor type floor plan, ground floor, camera of, transformer, Multipurpose room, goal, assistant, yard, He passed, Compact., measurer, Of gas, Elec., measurer, goal, balcony, kitchen, Hall of, entry, Porch, ramp, Vehicular ramp, Patio parking, Palier, Air light, balcony, Air light, Palier, balcony, balcony, Air light, Palier, balcony, Air light, kitchen, kitchen, Air light, Palier, Air light, balcony, terrace, balcony, bedroom, Air light, empty, terrace, balcony, terrace, balcony, empty, Parking on street, Air light, Of elevator, Arq. Pedro javier paz, The work permit does not exempt from the obligation, To possess permission to use, M. Rodriguez, Notes:, av. Suarez, new, new, sticks, sun.:, Owner’s signature, Mat. do not. Cpau., Installer’s signature, Signature of the construction manager, Sanitary installations: new plan, Free surface:, the land’s surface:, New deck area:, Territorial contribution in the, district:, Circus, property of:, Street:, localization map, Secc .:, I would look, Apple, scale:, Parc .:, Jhg, sun.:, Mat. do not. Cpau., Arq. Pedro javier paz, line, Particul., Cloacal connection, Exist. Tap, Exist. Diam., Water connection, cut, Continuation path, Eff, Eff, Eff, Eff, Eff, Eff, Eff, Eff, Ccv, Future public way, Eff, Ppn, Ccv, Susp., Ccv, Ppn, Ppa, Ppn, Cs.llp., Open pumping well, chap. Ls. Bo. Aut., Waterproof channel, Ppn, Waterproof channel, Channel, raincoat, Ppn, Ppn, Bo. Pluv., Ppn, plug, reduction, Old path, cut, Ccv, Cff, Current path, New tap, Cloacal connection, Eac, Ppn, change, material, Ppn, Water connection, New diam., Llp. niche, niche, Llp. Cs. Llp., Ppn, Parking spaces / garages, access, Lifting pumps. Autom. Je vr., Tanks pumping cap. Ls., Llp. Sph. Gral. Llp. Sph. Tlch. Tich., art. Rv. Cv ppn colec. Ppn, reduction, Inacces., ceiling, Floor ceilings, Eavesdropper, Eff, art. Rv. Cv ppn mfbr. Rup. empty, Brass collector vl. Llp. Sph. Gral., Tanks cap lts reserve, Llp. Sph. Downhill tlch. Tich., Low chg, Serv., Vr. Llp. Sph., Cold water distribution, Polypropylene, Drain secondary artifacts, Hot water distribution, Ppn, column, horizontal, column, C.d.v., Ppn, auction, Subsidiary, Ventilac., kitchen, Desc. Pvc high plants, Gas heater llp. Balanced, Pil. Coc. Siphon ppn, Ppn, Bdt, Desc., do not., channel, Drainpipes, Cloacal, Summary table, Internal diameters in m.m, do not., Mat., designation, section, bath, Toilettes, Desc. Ppn tv llp., Ppa ppn tv Llp., Lav. Bidet ban. Du., Ip. Moch. Desc. Ppn, Accessory artifacts, Lavat. Cs. Desc. Ppn, Desc. Ppn ppa, principal, do not., pluvial, Mat., Ppn, Ppn, P. low, Bacc desc ppn eacc, Desc ppn ground floor, Down box, Material in polyprop., Diam. Interior in m.m., do not., R.v., Mfbr., Cvppn, Ac., Ac., reduction, reduction, reduction, reduction, Ppn, branch, double, branch, Ppn, Btststs, Ppn, ordinance, Particularized line, Reference plane, Increasing maximum line, Current path, Old path, Ppn, Lifting pumps. Autom. Je vr., Tanks pumping cap. Ls., Llp. Sph. Gral. Llp. Sph. Tlch. Tich., art. Rv. Cv ppn colec. Ppn, Comparison chart, niche, Cff, Ppn, change, material, Ppn, Ccv, Llp. Cs. Llp., Ppn, chap. Ls. Bo. Aut., low level, Ppn, Ppn, Bo. Pluv., subsoil, L.f.i., Ccv, reduction, plug, floor, Open pumping well, floor, floor, art. Rv. Cv ppn mfbr. Rup. empty, Brass collector vl. Llp. Sph. Gral., Llp. Sph. Downhill tlch. Tich., L.o., Tanks cap lts reserve, Low chg, Serv., Vr. Llp. Sph., floor, floor, Ceilings, floor, floor, Lf, double, branch, Eff, Ppn, Eff, low level, color, final, Plotting, tip, color, subsoil, perimeter, subsoil, perimeter
Raw text data extracted from CAD file:
| Language | Spanish |
| Drawing Type | Plan |
| Category | Mechanical, Electrical & Plumbing (MEP) |
| Additional Screenshots |
 |
| File Type | dwg |
| Materials | |
| Measurement Units | |
| Footprint Area | |
| Building Features | Garage, Deck / Patio, Elevator, Car Parking Lot, Garden / Park |
| Tags | autocad, building, DWG, einrichtungen, elevation, facilities, floors, gas, general, gesundheit, l'approvisionnement en eau, la sant, le gaz, machine room, maquinas, maschinenrauminstallations, municipal, plan, plumbing, provision, storey, wasser bestimmung, water |

