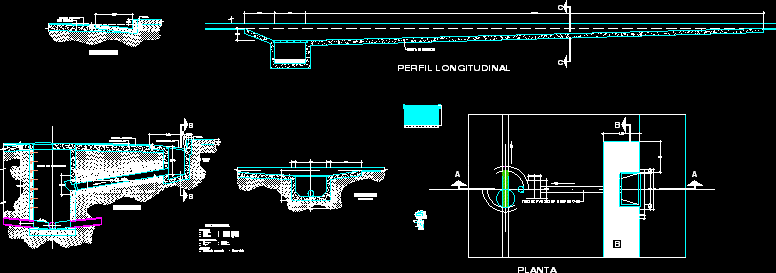ADVERTISEMENT

ADVERTISEMENT
Pluvial Drainage DWG Section for AutoCAD
PLUVIAL DRAINAGE – PLANTS – SECTIONS
Drawing labels, details, and other text information extracted from the CAD file (Translated from Spanish):
Asphalt folder, Granular base, Concrete gutter, cut, variable, sidewalk, Water mirror line, Asphalt folder, Granular base, Metal grille, Pvc pipe iso uf mm, Inspection letter, plant, Cut scale, Laminated iron grid, Corrugated iron, Concrete: coatings: m. M. Finishes: exposed face, Pvc pipe iso uf mm, Concrete gutter, cut, Longitudinal profile, Min., Section av. La paz street bolognesi, Min., Section av. The peace av. army, Min., Section av. Peace polng. Simon Bolivar, Min., Section av. Peace andres a. Caceres, Minimun height, Min.
Raw text data extracted from CAD file:
| Language | Spanish |
| Drawing Type | Section |
| Category | Water Sewage & Electricity Infrastructure |
| Additional Screenshots |
 |
| File Type | dwg |
| Materials | Concrete |
| Measurement Units | |
| Footprint Area | |
| Building Features | Car Parking Lot |
| Tags | autocad, drainage, DWG, kläranlage, plants, pluvial, section, sections, treatment plant |
ADVERTISEMENT
