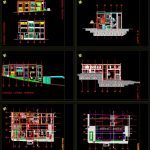
Police Station–Aboledas, Columbia DWG Plan for AutoCAD
Plans of architectural police station, Aboledas, North Santander, Columbia. Specification of materials, detailed facades and sections.
Drawing labels, details, and other text information extracted from the CAD file (Translated from Spanish):
freedom, order, flat bathroom detail, complaints controversies, guard, commander office, hall, waiting room, social area, flags pavilion, to be, evacuation tubes, laundry, communications, TV room., armerillo, Deposit, evacuation tubes, commander accommodation, bath, be tv, balcony, non-commissioned accommodation, bath, to be, hall, female agents accommodation, to be, second floor, third floor, kitchen, air tanks, platform, neighbor housing, harrow, plate in solid concrete, cover, bath, main access, Disappointed, guard post, first floor, hall, evacuation runner, dinning room, power plant, guard post, parade ground, underground storage tank, evacuation tubes, meson concrete polished granite finish clear perlatto, ward room men, ward room women, hall, pantry, Vehicle access, hall, kitchen, cellar, meson concrete polished granite finish, meson in particular, finished in polished granite, meson in particular, finished in polished granite, bath, restenidos room, meson concrete polished granite finish clear perlatto, reflection rooms, plank of tradition format, lockers, empradizado vegetation, expansion area projected for police court, neighbor housing, granite terrazzo perlatto clear mt with valance in, plank of tradition format, of in table of tradition format mt. anti-slip, Circulation finished on traditional board format mt. anti-slip, of in particular modules of mt., finishing of concrete modules of mt., containment cm, access, containment cm, parking area, green area, bath, bath, bath, bath, Accommodation agents, Accommodation agents, Accommodation agents, stone cid mt., stone cid mt., evacuation runner, dome in tempered glass, plate in solid concrete, dome in tempered glass, diamond point in polycarbonate, dome cover, plate in solid concrete, platform, main facade, right lateral facade, concrete stair, caseton alijerada plate, non-commissioned accommodation, armerillo, Deposit, stairs, Men’s reflection room, cut, platform, evacuation tubes, cut, posteror facade, mm., police station, groves, mm., false in concrete block cm., mm., mm., for balcony in metal, balcony, dinning room, kitchen, complaints controversies, commander office, bath, bathroom agents, bathroom female accommodations, vestier agents, ladies locker, bathroom agents, laundry, evacuation runner, vestier agents, ladies showers, evacuation tube, parade ground, cut, hall, reflection rooms, restenidos room, TV room., armerillo, social area, waiting room, non-commissioned accommodation, kitchen, be tv, commander accommodation, hall, dinning room, cellar, stairs, to be, laundry, access, bath, access, hall, hall, cut
Raw text data extracted from CAD file:
| Language | Spanish |
| Drawing Type | Plan |
| Category | Police, Fire & Ambulance |
| Additional Screenshots |
 |
| File Type | dwg |
| Materials | Concrete, Glass |
| Measurement Units | |
| Footprint Area | |
| Building Features | Parking, Garden / Park |
| Tags | architectural, autocad, central police, columbia, DWG, feuerwehr hauptquartier, fire department headquarters, gefängnis, materials, north, plan, plans, police, police station, polizei, poste d, prison, specification, Station, substation, umspannwerke, zentrale polizei |
