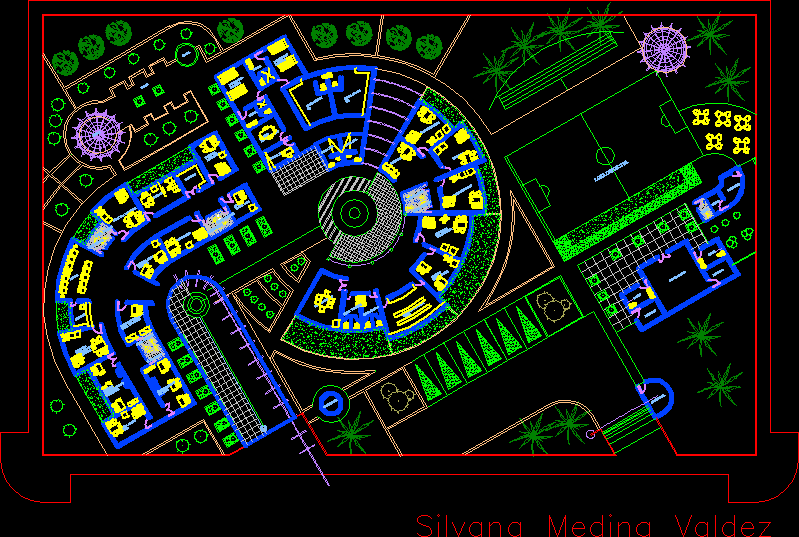
Police Station DWG Full Project for AutoCAD
police station you should download (plan and master plan for all project)
Drawing labels, details, and other text information extracted from the CAD file (Translated from Spanish):
police support headquarters, police support section, complaint investigation section, chief complaint investigation, ss.hh. males, ss.hh. ladies, section reports table of parts, archive, wait, head of management, Nursing, attention section, police alert section, ss.hh. males, ss.hh. ladies, Deposit, patrol headquarters, patrol section, detained control, fourth interrogation, s.s.h.h., guard bedroom, s.s.h.h., guard bedroom, common cell, ind. cell, Secretary, administration, leadership, logistical support, jesfatura intelligence, intelligence section, projection room video, boardroom, ss.hh., salon games, Deposit, s.s.h.h., s.s.h.h., guardian, kitchen, Cafeteria, to be, sports crockery, silvana medina valdez, grotto, to be, ss.hh. males, ss.hh. ladies
Raw text data extracted from CAD file:
| Language | Spanish |
| Drawing Type | Full Project |
| Category | Police, Fire & Ambulance |
| Additional Screenshots |
 |
| File Type | dwg |
| Materials | |
| Measurement Units | |
| Footprint Area | |
| Building Features | |
| Tags | autocad, central police, Download, DWG, feuerwehr hauptquartier, fire department headquarters, full, gefängnis, master, plan, police, police station, polizei, poste d, prison, Project, Station, substation, umspannwerke, zentrale polizei |

