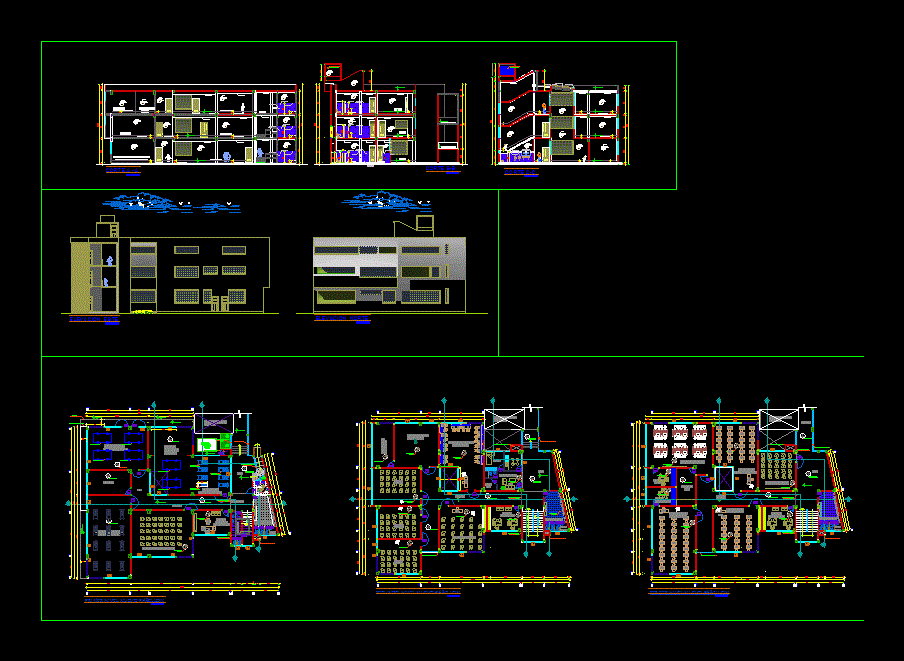
Polytechnic College Regional Centre Hall G DWG Section for AutoCAD
HALL G (3 FLOORS) POLYTECHNIC COLLEGE OF REGIONAL CENTER – plants – sections – elevations – details
Drawing labels, details, and other text information extracted from the CAD file (Translated from Spanish):
slab, section a-a, anchor, black tube, square tube, corridor, staircase, b-b cut, office, computer, c.t.a, deposit, mec. of production, hall, ss.hh, cut a – a, painted, masonry, tarred, beam projection, sanitary installations duct, cement screed, joint with forge, frontal elevation, lateral elevation, plant, white, ceramic color, finished in, oval edge finish, cut aa, cut bb, of the materials:, the wood to be used should be screw of first quality of work., dry, with a good behavior., seen the calavos., the nails will be covered with Putty and glue putty in order to avoid it, use a filler and apply transparent glass-like lacquer. All the surfaces will be sanded to smooth touch., the table top will be of high quality wood screw., the angles of the tables with sharp profiles will be rounded, and the bicelated ends of the chairs the edges of the seat and, backing should be rounded and the ends also bicelados., quality and dry., glued with synthetic glue, pressed, finishes of good, everybody the assemblies of the tables and chairs will be of the spigot box, of the assembled and finished :, technical specifications, elevation, lateral, skylight of door, wood of screw, lintel in windows, lintel in doors, confinement, mooring of lintel, with column of, section, detail in plant, cut aa, cut cc, second level new pavilion, laboratory, computer electricity, electricity, audiovisual room, practice workshop, concrete floor, polished and burnished, control room, automatic, ceramic floor , classroom electricity, machines, control, mod. instalac., estar, patio, serv., dormit., dilatacion board, instuct duct. electrical, third level new pavilion, laboratory c.t.a, production, and maintenance, maintenance, mobiliairo, repaired, bank and adjustment, room, mechanical classroom prod., s.h. students, catwalk, sshh prof., platform, projection second level, tank tank, first level new pavilion, wood, high, material, type, windowsill, metal, box vain, door, window, width, alfeizer, legend, environment, amount, mechanical classroom of p., deposit mec. prod., furniture storage r., production and mant., s.h. disabled, of. production and mant., s.h. teachers, s.h, stair case, of. electricity., control of machines, automatic control, practice workshop e., inst. modules, information laboratory, computer office, office c.t.a, lab. electricity, east elevation, north elevation, bathroom, teachers, inst.sanitarias duct, control, cat type, sidewalk, roof plane, coverage axis, rain gutter, tarrajeo with, finishing, duct, facilities, inst. sanitary, polycarbonate, workbenches, gargola, gargola detail, plant, front view, structure, existing, limp., garbage bin, equipment to throw garbage, aeration of the silo extinguishing tube, collection bin, spillway , ventilation, first level, second level, crowning, third level, lightweight slab, false floor, lathe detail, waterproofing, tank, elevated, brick wall, typical doors, lintel detail in windows, lintel detail in doors, structural detail, non-slip ceramic floor, detail of bathrooms, cat staircase exit, detail of wooden doors that will be implemented, skylight, jonquil, brisagra, floor level, silicone, glass, door section, coverage, roof new pavilion, projection of , elevated tank, parapet, bb cut, ee cut, front elevation, finish with, mayolica color, foundation plant, lateral elevation, dd cut, a-a cut, concrete slab, rhodoplast, rhodoplast on edge of table laboratory, ss.hh., disabled, white ceramic, see detail x, males, scratched, tarrajeo, corner boleada, wall, ceramics zocalo, boleado, colorless glass, hinge, smooth iron, safety bar, putty, variable evenly distributed , welded to the profiles of the windows, colorless semi-double glass, hinge, bronze handle, interior, exterior, upper and lower frame, note:, semi-double, variable, plant ss.hh. disabled, cut xx, detail x, cut and and, detail corner, in bathrooms, detail of bruña, railing, habilitation and must be authorized by the inspector., Inpregnado., normal synthetic marine of type alquidico., specifications.-, are measures finished, sanding and waste in the meter, maximum moisture content for the, loose, must enter pressure, the hinges should not be, recessed in door frame, equal to long.de hinge, steel hinge, aluminized, lock , cuts, typical window, detail portañuela, swing, detail fixation, window with screw, self-supporting, detail of hinge – sheet metal, opening
Raw text data extracted from CAD file:
| Language | Spanish |
| Drawing Type | Section |
| Category | Schools |
| Additional Screenshots |
 |
| File Type | dwg |
| Materials | Concrete, Glass, Masonry, Plastic, Steel, Wood, Other |
| Measurement Units | Metric |
| Footprint Area | |
| Building Features | Deck / Patio |
| Tags | autocad, center, centre, College, details, DWG, elevations, floors, hall, library, plants, regional, school, section, sections, university |
