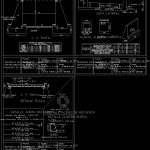
Pontoon And Sewerage 24 DWG Detail for AutoCAD
Detail profile and plant of pontoons construction for roads and sewer 24
Drawing labels, details, and other text information extracted from the CAD file (Translated from Spanish):
Volume of concrete mts for two stirrups, Concrete, mixture, resistance, base, psi., Elation, psi., Sole, psi, slab, psi., Wheel guard, psi., Volume of concrete mts for two stirrups, Concrete, mixture, resistance, base, psi., A.M., Mts, Und, Mts, Of quantities, Excavation all, Mts floor, pipeline, tube, Fill the gap, Concrete cycle, Work shorts, House, Sole, Simple concrete p.s.i., Republic of Colombia, Huila department, Municipality of guadalupe, draft:, Expansion road, horseshoe, Vereda filo salazar, High Edge Salazar, Contains:, Stirrup for ponton, section:, drawing:, Mts mts mts, Carlos alberto avila gómez, date:, scale:, flat:, October of, unscaled, Concrete p.s.i. Structural steel blending p.s.i, Shell dlg c. Mts mts, Detail steel reinforcement, draft:, Contains:, Details ponton, section:, drawing:, Mts mts mts, Carlos alberto avila gómez, date:, scale:, flat:, October of, unscaled, Simple concrete p.s.i., Shell dlg c. Mts, Plate detail, Wheel guard detail, Mts coating, Shell dlg c. Mts, Shell dlg, Shell dlg c. Mts, Reinforcing steel detail, Shell dlg, Sole, Sole, side view, Pool plant, Pool side, Shell dlg, draft:, Contains:, sewer, section:, drawing:, Mts mts mts, Carlos alberto avila gómez, date:, scale:, flat:, October of, unscaled, Republic of Colombia, Huila department, Municipality of guadalupe, Expansion road, horseshoe, Vereda filo salazar, High Edge Salazar, Republic of Colombia, Huila department, Municipality of guadalupe, Expansion road, horseshoe, Vereda filo salazar, High Edge Salazar
Raw text data extracted from CAD file:
| Language | Spanish |
| Drawing Type | Detail |
| Category | Water Sewage & Electricity Infrastructure |
| Additional Screenshots |
 |
| File Type | dwg |
| Materials | Concrete, Steel |
| Measurement Units | |
| Footprint Area | |
| Building Features | Pool, Car Parking Lot |
| Tags | autocad, construction, DETAIL, DWG, kläranlage, plant, profile, roads, sewer, sewerage, treatment plant |

