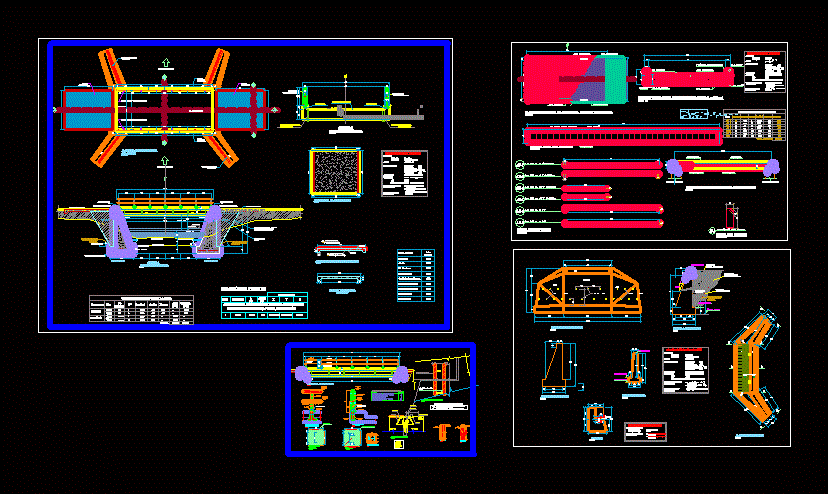
Pontoon Carrozable DWG Plan for AutoCAD
Plans fairly specified on a pontoon in the district of Cholon. The pontoon has a length of 10 meters and a capacity of 36 tons.
Drawing labels, details, and other text information extracted from the CAD file (Translated from Spanish):
-remaining stress, upper slab, another point in the slab, other elements, -coating, -steel, floor slabs, slab and beams, technical specifications, -specific, terrain, left footboard, right footboard, -added, -translaps , overload, neoprene, asphalt folder, neoprene support, columns and rails, elevation detail, detail rails, aa section, metal tube, connection detail, material, units, anchor detail of the fixed support, mobile support plant, fixed support plant , Detail of expansion joint, metal railing – elevation typical section, note:, side, so that a given section, will be alternated to each other, in each type of bar, the joints, xx cut, board, stirrup, slab, see connection details, specifications of metal structures techniques, -specific cyclopean, footings, separator, stirrup detail, detail of the sardinel beam, reinforcement detail, wing, typical stirrup lift, aa typical stirrup cut, cut cc end from to the typical abutment plant, lower layer, upper layer, right abutment, left abutment, sardinel beam, direction of the stream, bb typical abutment cut, sardinel beam, approach slab, pontoon, board floor and abutments, axis of the road, cc cut, cross section, approximate slab reinforcement, filled with granular material. sand filter layer, fill with selected material, approximate slab plant, sardinel beam, fixed support, mobile support, running surface, natural terrain profile, approach slab, bb cut, aa cut, longitundinal section, scour profile , see sheet detail of abutments, elevation, base level, foundations, main level, maximum level of water, minimum level of water, bottom of the river, pontoon, level of erosion, maximum height of water, coordinates, relation of bridges, location, item, width, road crossing paraiso – limon, c. p. paradise, cholon district, table of steel measures, type, sub total, length, diameter, rods, volume, area, beam, width, slab, f ‘c, concrete, description, formwork, —–, table of slab measurements, total, thickness
Raw text data extracted from CAD file:
| Language | Spanish |
| Drawing Type | Plan |
| Category | Roads, Bridges and Dams |
| Additional Screenshots |
 |
| File Type | dwg |
| Materials | Concrete, Steel, Other |
| Measurement Units | Imperial |
| Footprint Area | |
| Building Features | |
| Tags | autocad, bridge, capacity, district, DWG, length, meters, plan, plans |
