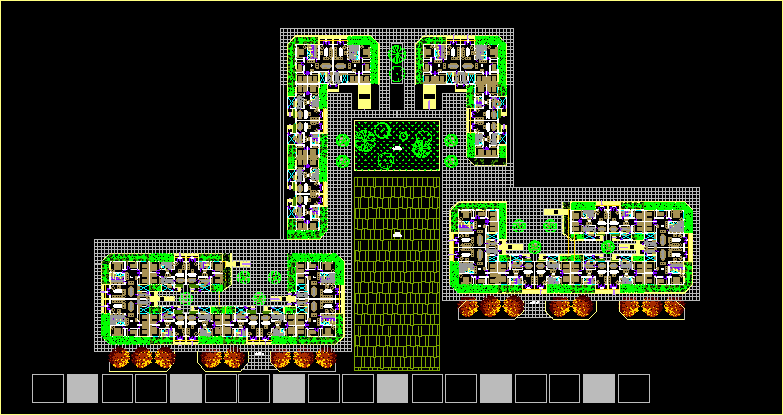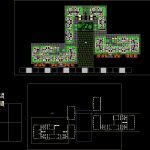ADVERTISEMENT

ADVERTISEMENT
Popular Houses DWG Full Project for AutoCAD
Project housing in Pisco, Peru. Made in the workshop level 5, UNI Features: Flats at first floor and duplex from the second, with semi-public spaces on rooftops. Incomplete.
Drawing labels, details, and other text information extracted from the CAD file (Translated from Spanish):
living room, living room, terrace, street, square, garden
Raw text data extracted from CAD file:
| Language | Spanish |
| Drawing Type | Full Project |
| Category | Condominium |
| Additional Screenshots |
 |
| File Type | dwg |
| Materials | Other |
| Measurement Units | Metric |
| Footprint Area | |
| Building Features | Garden / Park |
| Tags | apartment, autocad, building, condo, DWG, eigenverantwortung, Family, features, flats, floor, full, group home, grup, HOUSES, Housing, Level, mehrfamilien, multi, multifamily housing, ownership, partnerschaft, partnership, PERU, pisco, popular, Project, set, social, workshop |
ADVERTISEMENT
