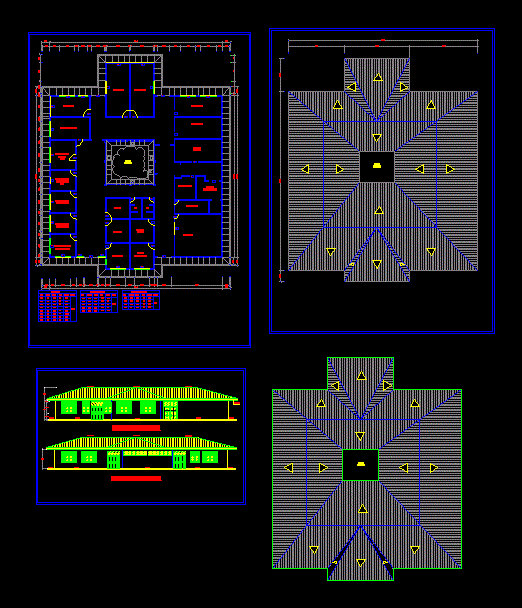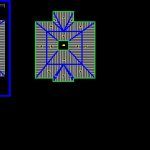ADVERTISEMENT

ADVERTISEMENT
Posta Medica DWG Plan for AutoCAD
Floor Plans, details, sections and elevations
Drawing labels, details, and other text information extracted from the CAD file (Translated from Spanish):
mooring beams, path with bruñas, mailbox, pharmacy, computer, triage, sh, topical emergency, dadena cold, administration, transmicible, obstetric clinic, nursing office, hospitalization, residence, delivery room, laboratory, operating room, radio , warehouse, type, width, height, alf., cant., total, —, doors, low windows, high windows, green areas, gutter, ridge, path
Raw text data extracted from CAD file:
| Language | Spanish |
| Drawing Type | Plan |
| Category | Hospital & Health Centres |
| Additional Screenshots |
 |
| File Type | dwg |
| Materials | Other |
| Measurement Units | Metric |
| Footprint Area | |
| Building Features | |
| Tags | autocad, CLINIC, details, DWG, elevations, floor, health, health center, Hospital, medical center, plan, plans, post, sections |
ADVERTISEMENT
