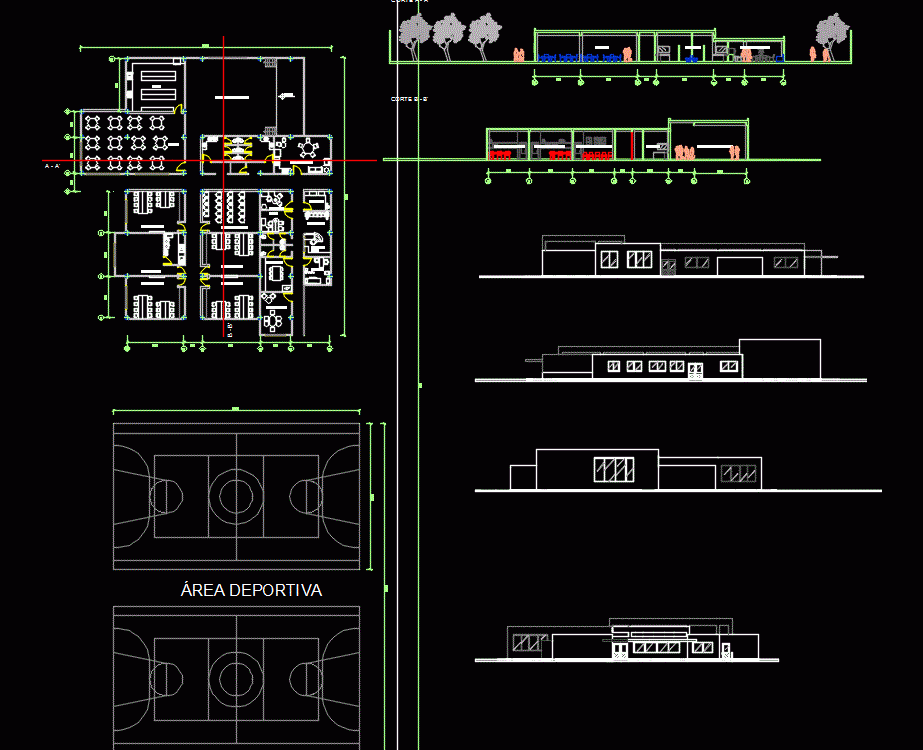ADVERTISEMENT

ADVERTISEMENT
Pre-Primary Building DWG Block for AutoCAD
Building for rural community; It has audio-visual classrooms; maternad and preschoolers. Dining; Multiple room; sports fields and areas of teachers.
Drawing labels, details, and other text information extracted from the CAD file (Translated from Spanish):
multipurpose room, teachers room, photocopying, coordinator, director, secretary and file, waiting area, boardroom, break room, audiovisual room, dining room, kitchen, infirmary, sports area, dining room, staff room, cut a – a ‘, cut b – b’, a – a ‘, b – b’, university josé antonio páez, faculty of engineering – school of architecture, project:, simoncito primary educational center, date:, plant implantation low, architectural façades, sheet:, designers:, south facade, north facade, west facade, east facade, architectural cuts
Raw text data extracted from CAD file:
| Language | Spanish |
| Drawing Type | Block |
| Category | Schools |
| Additional Screenshots |
 |
| File Type | dwg |
| Materials | Other |
| Measurement Units | Metric |
| Footprint Area | |
| Building Features | |
| Tags | autocad, block, building, classrooms, College, community, dining, DWG, kindergarten, library, multiple, room, rural, school, university |
ADVERTISEMENT
