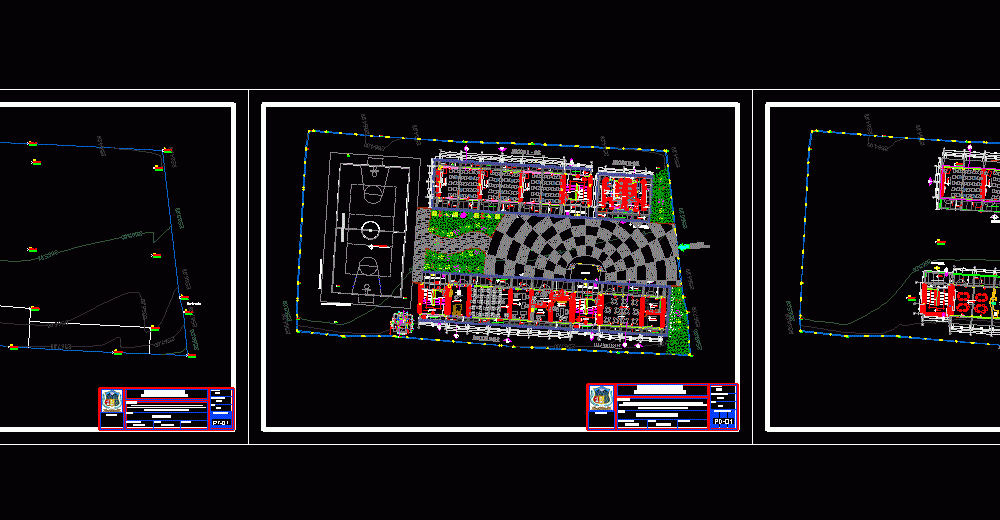
Primary Education Profile Infraestuctura DWG Plan for AutoCAD
PLANS TOPOGRAFICO; DISTRIBUTION OF FIRST AND SECOND LEVEL LEVEL; CONSTRUCTION DETAILS
Drawing labels, details, and other text information extracted from the CAD file (Translated from Spanish):
stake, concrete shelving, made in work, colored and brunado, polished cement floor, beam projection, dining room, ceramic floor, rainwater evacuation grid, circulation gallery, kitchen, pantry, cement floor, polished and burnished, polished and burnished cement floor, cleaning room floor, floor, see detail, tank tank plant, metal door, flat is, see spec. in, electric pumps, polished concrete floor, perimeter fence, polished cement, tank lid, window – vm, projection, tank cistern, bruña, concrete cube, slate, mural, direction, shm, secretary, shv, teachers, room , topic, guardian, virtual classroom, sports slab, projection area, see cut, sprue, ss.hh., see, gallery, tanks, disability, plant ss.hh, ceiling projection, second level floor, multiple, room of use, plant ladder, lab, reading area, books, deposit, entry, revised :, location, date :, scale :, plan :, project :, indicated, lev. top., cad :, responsible :, e.h.v, topographic, v.i s.r.l, district municipality of ocobamba – chincheros, c.q.t, distribution first level, second level distribution, income i.e. primary
Raw text data extracted from CAD file:
| Language | Spanish |
| Drawing Type | Plan |
| Category | Schools |
| Additional Screenshots |
 |
| File Type | dwg |
| Materials | Concrete, Other |
| Measurement Units | Metric |
| Footprint Area | |
| Building Features | |
| Tags | autocad, College, construction, details, distribution, DWG, education, Level, library, plan, plans, primary, profile, school, university |
