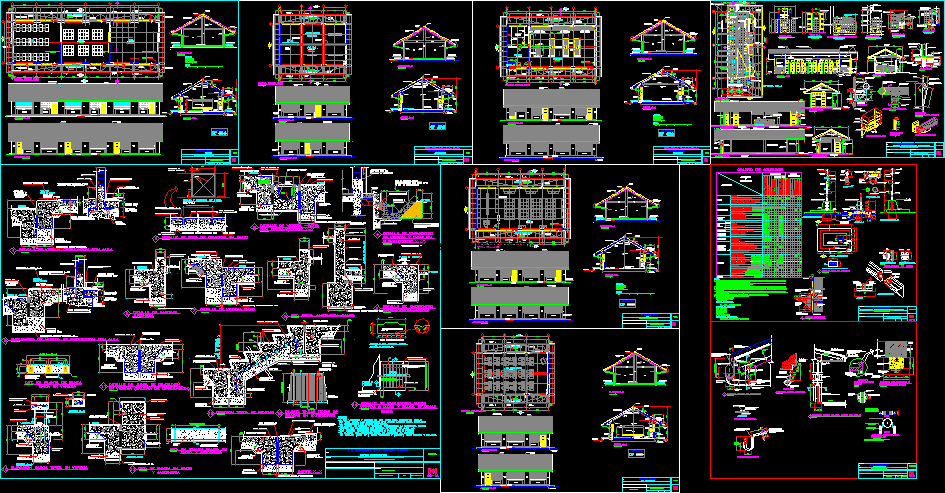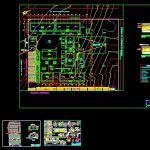
Primary School DWG Detail for AutoCAD
General Plant Laboratory Module Module Module classroom classroom classroom computing CREE Module Boards Details Details Details Finish Carpentry Gutters Detail Detail Detail Hedges tanker Laboratory Detail Detail Tables
Drawing labels, details, and other text information extracted from the CAD file (Translated from Spanish):
npt., main entrance, laboratory, room, concrete shelf, made on site, colored and brunado, polished cement floor, fº platinas, plastic dowels, projection of, elevated tank, high tank support, title, hard high density , plastic foam, terokal, liquid glue, column, wall, material, sef, qualification and must be authorized by the inspector., impregnated., normal synthetic marine type tekno alchirico., first quality, must be dry for the, specifications .-, are finished measurements., sanding and waste in the metrado, counterparts, lid, padlock, hole for, ear welded at an angle, ear welded to the top, perimeter, holes for, angle, ears, npt, interior, exterior, npt , arq. sergio vergara granda, rainwater gutter, pedestrian, entrance, address, classroom, the av. francisco bolognesi., of pavilion b, pedestrian entrance, by, on concrete slab, with a circle and, note.- the bm is monumental, dep., educational mazuko, local network, municipality, av. francisco bolognesi, third party, dune, ss.hh.damas, ss.hh.var., library, ss.hh., men, ladies, tribune, playground, dais, basketball court, parade ground, park infantile mazuko, auditorium, jr. javier heraud, jr. alfonso ugarte, existing floor, edificac. existing, legend, starting point, layout, land of merchants, simon bolivar-mazuko, property of the i. e., jr. francisco fukumoto, iesecundaria, inanbari district – province of tambopata, department of mother of god, locality, district, province, department, mother of god, tambopata, inanbari, location map, architectural project, system :, date :, scale:, consultant :, drawing :, educational institution :, location :, drawing :, realized :, revised :, review commission, jcmh, general finishes,: tarred and painted,: brick pastry, wall cladding, window carpentry, module coverage , floor of classrooms,: exposed concrete, columns and beams,: plastering – tarred, carpentry doors, area of land, topography:, est. of floors:, exterior works, demolitions, use cement type i, depth of foundation, resistance of soil, land, new work, programming of activities, area to be built, project plan, table of areas,: ceramic tile,: cedar wood select,: cedar wood and mesh, land owned by third parties, music, dep, antler, flag, banking, edificac. to build, to condition, sports slab, creates, shh, shm, general plant, demolition area, court bb, court aa, sardineles, benches, planters, flagpole, entrance cover, perimeter fence, courtyard, sanitary facilities and exterior, electric, sports slab, sidewalks, bleachers, ramps, pircas, area to rehabilitate, mazuko, ceiling, classroom, sub-board and power supply, circuits, lighting and indoor outlets, uprights and channels of rain evacuation, location plan, pirca and jardinera, pirca, toilet cubicle, support isometrico, typical detail, of bruñas, plant sh, circulation, path of protection, shmujeres, shhombres, patio, sh, accessible, cut aa, gutter, tarraj wall and pint., exemplar axis, ridge, veneer, white, brick wall, tarred and painted, mayolica veneer, chain, mayolica, embedded plate, welding, railing support, stage reinforcement, stage, court xx , detail low tank toilet, painted, bruña, outside cubicule, plastic plug, tank toilet, slab, fastening, bronze for wc, clamp, rubber sucker, had pvc, pvc, cup of slab-cerpac , or similar, see detail, high tank, pvc toilet, in plugs, plastic, platinum support, elbow encoded in cold, without embedding in the ends, of the tube., see det. of support, railing, urinal cutting, pvc spray tube, grid, with waterproofing, concrete cyclopean, water cut, rhodoplast, paint, asphalt, filled with, see study, flooring, coating with, cem. polished, door frame, Venetian tile floor, false floor, finished floor, cement floor, y-cut, s.h. accessible, t.yp., p.v.c., white mayolica, finished: painted, wall tarraj., and painted, contraz. cem. pul, thermoacoustic sheet, exposed concrete beam, c.e., support masonry wall, tarred rubbed, stopper, drainage, tube p.v.c. horizontal, d see design i.s., bronze, thermoacoustic sheet type roof tile, gutter, rain evacuation, ridge, running sprue, proy. roof, urinal see det., pipe for assembly of, electrical installations, drunk, toilet, low tank, path of protection. indicated, change, floor, proy. of perimetric path, projection, beam, venetian tile, light gray, prof., tarred wall, slope, point of, break of cut, tanq. low, tarred and painted wall, galvanized square mesh, pipe, die, concrete, joint sprue, coated with mayolic
Raw text data extracted from CAD file:
| Language | Spanish |
| Drawing Type | Detail |
| Category | Schools |
| Additional Screenshots |
 |
| File Type | dwg |
| Materials | Concrete, Masonry, Plastic, Wood, Other |
| Measurement Units | Metric |
| Footprint Area | |
| Building Features | Garden / Park, Deck / Patio |
| Tags | autocad, classroom, College, DETAIL, DWG, general, laboratory, library, module, plant, primary, school, university |

